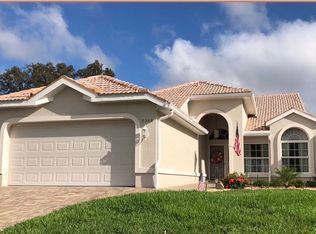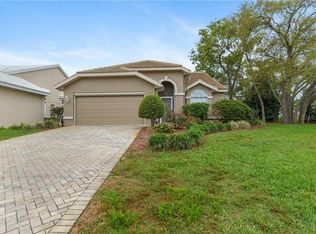ACTIVE WITH CONTRACT. 1991 Palmwood Bermuda maintained home with fresh exterior paint. 2 bedrooms+den/2 baths/2 car garage. Tile roof, stone in garden beds, screened entry, carpet and tile flooring, Plantation shutters throughout, vaulted ceilings and den with tray ceiling, great room floor plan, kitchen with closet pantry, breakfast area, inside washer/dryer, laundry tub in garage, master bath with dual sinks, separate tub and shower, master with dual walk-in closets, screened patio and lanai with summer kitchen. A/C and hot water heater replaced in 2011. Move in ready. Social membership in club is not currently required for this home. 1496 living sq. ft., 2188 total sq. ft.
This property is off market, which means it's not currently listed for sale or rent on Zillow. This may be different from what's available on other websites or public sources.

