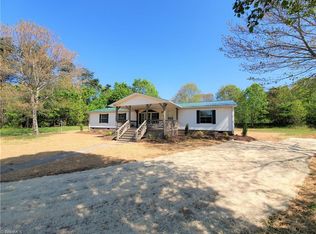Sold for $280,000
$280,000
9361 Weigh Station Rd, Rural Hall, NC 27045
3beds
1,208sqft
Stick/Site Built, Residential, Single Family Residence
Built in 2020
0.7 Acres Lot
$278,900 Zestimate®
$--/sqft
$1,782 Estimated rent
Home value
$278,900
$257,000 - $304,000
$1,782/mo
Zestimate® history
Loading...
Owner options
Explore your selling options
What's special
Enjoy the perfect mix of modern living and rustic charm in this beautifully maintained 3-bedroom, 2-bath home, built in 2020 on a quiet 0.70-acre lot. Step inside to an open-concept layout with luxury vinyl plank flooring, a bright living space, and a kitchen featuring stainless steel appliances, tile backsplash, and a walk-in pantry. The primary suite includes generous natural light, a spacious walk-in closet, and a private bath—providing a comfortable space to unwind. Out back, relax in the hot tub, host gatherings on the concrete patio, or enjoy the fenced yard—ideal for pets or play. A storage shed adds convenience, and the covered carport rounds out the features. Set in a peaceful rural setting with thoughtful modern touches, this move-in ready home is ready for you—schedule your showing today!
Zillow last checked: 8 hours ago
Listing updated: September 18, 2025 at 02:41pm
Listed by:
Samantha Warwick 336-847-9194,
EverHome Real Estate
Bought with:
Bryant Brantley, 170901
Yadkin Valley Real Estate
Source: Triad MLS,MLS#: 1182983 Originating MLS: Winston-Salem
Originating MLS: Winston-Salem
Facts & features
Interior
Bedrooms & bathrooms
- Bedrooms: 3
- Bathrooms: 2
- Full bathrooms: 2
- Main level bathrooms: 2
Primary bedroom
- Level: Main
- Dimensions: 13.67 x 11.67
Bedroom 2
- Level: Main
- Dimensions: 13.75 x 11
Bedroom 3
- Level: Main
- Dimensions: 10.83 x 11
Dining room
- Level: Main
- Dimensions: 8.08 x 12
Kitchen
- Level: Main
- Dimensions: 9.58 x 12
Living room
- Level: Main
- Dimensions: 15.67 x 14.67
Heating
- Forced Air, Heat Pump, Electric
Cooling
- Central Air
Appliances
- Included: Dishwasher, Free-Standing Range, Electric Water Heater
Features
- Flooring: Carpet, Tile, Vinyl
- Has basement: No
- Has fireplace: No
Interior area
- Total structure area: 1,208
- Total interior livable area: 1,208 sqft
- Finished area above ground: 1,208
Property
Parking
- Parking features: Driveway, Gravel, Attached Carport
- Has attached garage: Yes
- Has carport: Yes
- Has uncovered spaces: Yes
Features
- Levels: One
- Stories: 1
- Pool features: None
- Fencing: Fenced
Lot
- Size: 0.70 Acres
Details
- Parcel number: 6911267042
- Zoning: MH
- Special conditions: Owner Sale
Construction
Type & style
- Home type: SingleFamily
- Property subtype: Stick/Site Built, Residential, Single Family Residence
Materials
- Vinyl Siding
- Foundation: Slab
Condition
- Year built: 2020
Utilities & green energy
- Sewer: Septic Tank
- Water: Public
Community & neighborhood
Location
- Region: Rural Hall
Other
Other facts
- Listing agreement: Exclusive Right To Sell
- Listing terms: Cash,Conventional,FHA,VA Loan
Price history
| Date | Event | Price |
|---|---|---|
| 9/18/2025 | Sold | $280,000-1.7% |
Source: | ||
| 8/14/2025 | Pending sale | $284,900 |
Source: | ||
| 7/29/2025 | Price change | $284,9000% |
Source: | ||
| 6/18/2025 | Price change | $285,000-1.7% |
Source: | ||
| 6/3/2025 | Listed for sale | $290,000+22.9% |
Source: | ||
Public tax history
| Year | Property taxes | Tax assessment |
|---|---|---|
| 2025 | $1,428 +24% | $227,900 +55.7% |
| 2024 | $1,152 | $146,400 |
| 2023 | $1,152 | $146,400 |
Find assessor info on the county website
Neighborhood: 27045
Nearby schools
GreatSchools rating
- 3/10Rural Hall ElementaryGrades: PK-5Distance: 1.8 mi
- 1/10Northwest MiddleGrades: 6-8Distance: 4.7 mi
- 2/10North Forsyth HighGrades: 9-12Distance: 6.2 mi
Get a cash offer in 3 minutes
Find out how much your home could sell for in as little as 3 minutes with a no-obligation cash offer.
Estimated market value$278,900
Get a cash offer in 3 minutes
Find out how much your home could sell for in as little as 3 minutes with a no-obligation cash offer.
Estimated market value
$278,900
