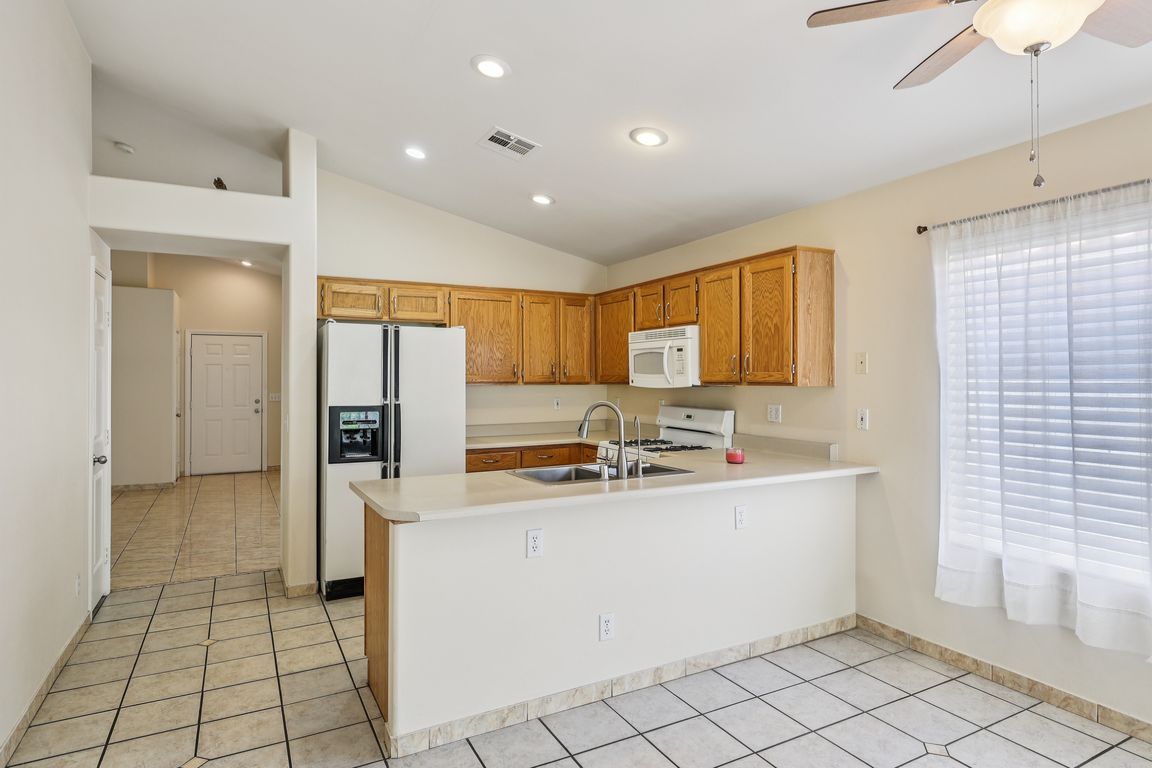
Active
$429,500
3beds
1,472sqft
9362 Baltinglass St, Las Vegas, NV 89123
3beds
1,472sqft
Single family residence
Built in 1998
4,356 sqft
2 Attached garage spaces
$292 price/sqft
$52 quarterly HOA fee
What's special
Low-maintenance backyardCovered patioPrivate primary suiteLarge kitchenAmple cabinet spaceEasy-care landscapingBreakfast nook
Welcome to this inviting 3-bedroom, 2-bath home perfectly situated just minutes from the Las Vegas Strip, shopping, dining, and freeway access. This cozy single-story layout offers comfort and functionality with an open-concept living and dining area, ideal for everyday living or entertaining. The large kitchen features ample cabinet space and a ...
- 25 days
- on Zillow |
- 2,456 |
- 58 |
Likely to sell faster than
Source: LVR,MLS#: 2698723 Originating MLS: Greater Las Vegas Association of Realtors Inc
Originating MLS: Greater Las Vegas Association of Realtors Inc
Travel times
Kitchen
Family Room
Primary Bedroom
Zillow last checked: 7 hours ago
Listing updated: July 07, 2025 at 01:00pm
Listed by:
Madlen Nazarian S.0055937 (702)321-3759,
Realty ONE Group, Inc
Source: LVR,MLS#: 2698723 Originating MLS: Greater Las Vegas Association of Realtors Inc
Originating MLS: Greater Las Vegas Association of Realtors Inc
Facts & features
Interior
Bedrooms & bathrooms
- Bedrooms: 3
- Bathrooms: 2
- Full bathrooms: 2
Primary bedroom
- Description: Walk-In Closet(s)
- Dimensions: 12x14
Bedroom 2
- Description: Closet
- Dimensions: 11X12
Bedroom 3
- Description: Closet
- Dimensions: 11x10
Primary bathroom
- Description: Separate Tub,Shower Only
Family room
- Description: Downstairs
- Dimensions: 12x15
Kitchen
- Description: Breakfast Bar/Counter
Living room
- Description: Entry Foyer
- Dimensions: 14x20
Heating
- Central, Gas
Cooling
- Central Air, Electric
Appliances
- Included: Dryer, Disposal, Gas Range, Microwave, Refrigerator, Water Purifier, Washer
- Laundry: Electric Dryer Hookup, Gas Dryer Hookup, Laundry Room
Features
- Bedroom on Main Level, Primary Downstairs, Window Treatments
- Flooring: Laminate, Tile
- Windows: Blinds, Double Pane Windows
- Number of fireplaces: 1
- Fireplace features: Gas, Living Room
Interior area
- Total structure area: 1,472
- Total interior livable area: 1,472 sqft
Video & virtual tour
Property
Parking
- Total spaces: 2
- Parking features: Attached, Garage, Inside Entrance, Private
- Attached garage spaces: 2
Features
- Stories: 1
- Patio & porch: Covered, Patio
- Exterior features: Patio, Sprinkler/Irrigation
- Fencing: Block,Back Yard
Lot
- Size: 4,356 Square Feet
- Features: Drip Irrigation/Bubblers, Desert Landscaping, Sprinklers In Front, Landscaped, < 1/4 Acre
Details
- Parcel number: 17722311098
- Zoning description: Single Family
- Horse amenities: None
Construction
Type & style
- Home type: SingleFamily
- Architectural style: One Story
- Property subtype: Single Family Residence
Materials
- Roof: Pitched,Tile
Condition
- Resale
- Year built: 1998
Utilities & green energy
- Electric: Photovoltaics None
- Sewer: Public Sewer
- Water: Public
- Utilities for property: Underground Utilities
Green energy
- Energy efficient items: Windows
Community & HOA
Community
- Subdivision: Expressions
HOA
- Has HOA: Yes
- Services included: Association Management
- HOA fee: $52 quarterly
- HOA name: Camco
- HOA phone: 702-531-3382
Location
- Region: Las Vegas
Financial & listing details
- Price per square foot: $292/sqft
- Tax assessed value: $272,400
- Annual tax amount: $1,774
- Date on market: 7/7/2025
- Listing agreement: Exclusive Right To Sell
- Listing terms: Cash,Conventional,FHA,VA Loan