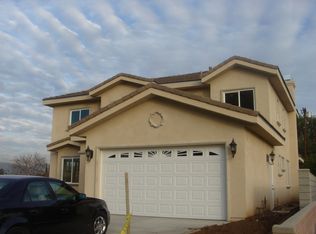Sold for $935,000
Listing Provided by:
William Rose Jr. DRE #00857765 818-723-8347,
Park Regency Realty
Bought with: Park Regency Realty
$935,000
9362 Ruffner Ave, North Hills, CA 91343
3beds
1,881sqft
Single Family Residence
Built in 1957
8,286 Square Feet Lot
$904,500 Zestimate®
$497/sqft
$4,685 Estimated rent
Home value
$904,500
$814,000 - $1.00M
$4,685/mo
Zestimate® history
Loading...
Owner options
Explore your selling options
What's special
Trilevel original 1957 Walnut Cove. Open beam natural wood ceilings. Central Air & Heat! Separate living room, dining room. Super cozy living with fireplace, carpeting with hardwood under carpet. French doors lead to covered patio, super lush landscaping. Oversized 2 car garage. Sold before processing.
Zillow last checked: 8 hours ago
Listing updated: December 04, 2024 at 09:07pm
Listing Provided by:
William Rose Jr. DRE #00857765 818-723-8347,
Park Regency Realty
Bought with:
William Rose Jr., DRE #00857765
Park Regency Realty
Source: CRMLS,MLS#: SR24184429 Originating MLS: California Regional MLS
Originating MLS: California Regional MLS
Facts & features
Interior
Bedrooms & bathrooms
- Bedrooms: 3
- Bathrooms: 3
- Full bathrooms: 2
- 1/2 bathrooms: 1
- Main level bathrooms: 3
- Main level bedrooms: 3
Bedroom
- Features: All Bedrooms Up
Bathroom
- Features: Bathtub, Separate Shower, Tub Shower
Kitchen
- Features: Tile Counters
Kitchen
- Features: Galley Kitchen
Heating
- Central, Fireplace(s)
Cooling
- Central Air
Appliances
- Included: Dishwasher, Gas Oven, Gas Range
- Laundry: Laundry Room
Features
- Beamed Ceilings, Block Walls, Ceiling Fan(s), Living Room Deck Attached, Open Floorplan, All Bedrooms Up, Galley Kitchen
- Flooring: Carpet
- Windows: Wood Frames
- Has fireplace: Yes
- Fireplace features: Family Room
- Common walls with other units/homes: No Common Walls
Interior area
- Total interior livable area: 1,881 sqft
- Finished area below ground: 0
Property
Parking
- Total spaces: 2
- Parking features: Garage Faces Front, Garage, Garage Door Opener
- Attached garage spaces: 2
Accessibility
- Accessibility features: Accessible Doors
Features
- Levels: Two
- Stories: 2
- Entry location: Front
- Patio & porch: Covered
- Exterior features: Rain Gutters
- Pool features: None
- Spa features: None
- Fencing: Block
- Has view: Yes
- View description: None
Lot
- Size: 8,286 sqft
- Features: Back Yard, Front Yard
Details
- Parcel number: 2687016009
- Zoning: LARS
- Special conditions: Standard
Construction
Type & style
- Home type: SingleFamily
- Architectural style: Cape Cod
- Property subtype: Single Family Residence
Materials
- Stucco, Copper Plumbing
- Foundation: Raised
- Roof: Composition
Condition
- Repairs Cosmetic
- New construction: No
- Year built: 1957
Utilities & green energy
- Electric: Standard
- Sewer: Public Sewer
- Water: Public
- Utilities for property: Sewer Connected
Community & neighborhood
Security
- Security features: Carbon Monoxide Detector(s), Smoke Detector(s)
Community
- Community features: Curbs, Street Lights, Sidewalks
Location
- Region: North Hills
Other
Other facts
- Listing terms: Cash to New Loan
- Road surface type: Paved
Price history
| Date | Event | Price |
|---|---|---|
| 10/17/2024 | Sold | $935,000+3.9%$497/sqft |
Source: | ||
| 9/5/2024 | Pending sale | $900,000$478/sqft |
Source: | ||
| 9/5/2024 | Listed for sale | $900,000$478/sqft |
Source: | ||
| 8/2/2012 | Listing removed | $2,400$1/sqft |
Source: Park Regency Realty #F12080453 Report a problem | ||
| 7/1/2012 | Listed for rent | $2,400$1/sqft |
Source: Park Regency Realty #F12080453 Report a problem | ||
Public tax history
| Year | Property taxes | Tax assessment |
|---|---|---|
| 2025 | $11,498 +216.5% | $935,000 +248.5% |
| 2024 | $3,633 +1.8% | $268,312 +2% |
| 2023 | $3,569 +4.6% | $263,052 +2% |
Find assessor info on the county website
Neighborhood: Northridge
Nearby schools
GreatSchools rating
- 7/10Dearborn Elementary Charter SchoolGrades: K-5Distance: 0.6 mi
- 7/10Oliver Wendell Holmes Middle SchoolGrades: 6-8Distance: 0.5 mi
- 4/10James Monroe High SchoolGrades: 9-12Distance: 1.1 mi
Get a cash offer in 3 minutes
Find out how much your home could sell for in as little as 3 minutes with a no-obligation cash offer.
Estimated market value$904,500
Get a cash offer in 3 minutes
Find out how much your home could sell for in as little as 3 minutes with a no-obligation cash offer.
Estimated market value
$904,500
