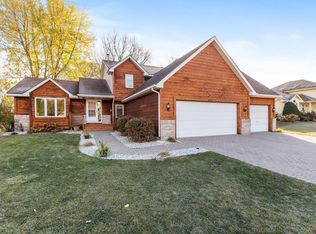Closed
$385,000
9363 Kingsview Ln N, Maple Grove, MN 55369
3beds
2,526sqft
Single Family Residence
Built in 1982
0.35 Acres Lot
$388,600 Zestimate®
$152/sqft
$2,726 Estimated rent
Home value
$388,600
$369,000 - $408,000
$2,726/mo
Zestimate® history
Loading...
Owner options
Explore your selling options
What's special
***Offers are requested by 5:00pm on Saturday, June 7th.*** In-demand amenities and a beautiful .35 acre lot - this 3 bed, 2 bath home couples wonderful spaces to enjoy inside and out. Pride of ownership shows with curb appeal, thoughtful updates, and updated mechanicals. An open floor plan with dining room, kitchen, and family room makes entertaining easy. The kitchen features a center island with seating for four. There is plenty of prep space for cooking and baking. The kitchen's flex space allows for additional seating, a desk, or more cabinetry - the options are endless. The cozy family room has a fireplace and access to the backyard and garage. The primary bedroom suite is a calming retreat with neutral wall color and carpet, a renovated 3/4 bath, and a walk-in closet. The two additional bedrooms have oversized closets for storage. The full bathroom is conveniently located near the two other bedrooms. The backyard is an oasis with a deck, pergola, and a paver patio. There is plenty of room for yard games, grilling, dining, and gardening. The landscaping includes a blend of perennials and flowering bushes. The basement provides an equity opportunity to finish as you'd like. The 2-car garage is insulated, heated, and has abundant wall shelving for storage. Furnace and AC (2014), water softener (2020), water heater (2024). This home is a gem!
Zillow last checked: 8 hours ago
Listing updated: July 29, 2025 at 08:33am
Listed by:
Jill Amundson 952-212-3249,
Fazendin REALTORS
Bought with:
Mark Olsen
True Real Estate
Source: NorthstarMLS as distributed by MLS GRID,MLS#: 6731251
Facts & features
Interior
Bedrooms & bathrooms
- Bedrooms: 3
- Bathrooms: 2
- Full bathrooms: 1
- 3/4 bathrooms: 1
Bedroom 1
- Level: Main
- Area: 223.74 Square Feet
- Dimensions: 15'1"x14'10"
Bedroom 2
- Level: Main
- Area: 129.48 Square Feet
- Dimensions: 13'9"x9'5"
Bedroom 3
- Level: Main
- Area: 107.49 Square Feet
- Dimensions: 11'10"x9'1"
Other
- Level: Main
- Area: 221.67 Square Feet
- Dimensions: 19'x11'8"
Dining room
- Level: Main
- Area: 146.63 Square Feet
- Dimensions: 11'6"x12'9"
Foyer
- Level: Main
- Area: 58.44 Square Feet
- Dimensions: 4'7"x12'9"
Kitchen
- Level: Main
- Area: 150.56 Square Feet
- Dimensions: 18'3"x8'3"
Heating
- Forced Air
Cooling
- Central Air
Appliances
- Included: Chandelier, Dishwasher, Dryer, Gas Water Heater, Microwave, Range, Refrigerator, Stainless Steel Appliance(s), Washer, Water Softener Owned
Features
- Basement: Block,Crawl Space,Drain Tiled,Full,Sump Pump,Unfinished
- Number of fireplaces: 1
- Fireplace features: Brick, Family Room, Wood Burning
Interior area
- Total structure area: 2,526
- Total interior livable area: 2,526 sqft
- Finished area above ground: 1,263
- Finished area below ground: 0
Property
Parking
- Total spaces: 2
- Parking features: Attached, Asphalt, Garage Door Opener, Heated Garage, Insulated Garage
- Attached garage spaces: 2
- Has uncovered spaces: Yes
- Details: Garage Dimensions (21x20), Garage Door Height (7), Garage Door Width (16)
Accessibility
- Accessibility features: None
Features
- Levels: One
- Stories: 1
- Patio & porch: Patio
- Pool features: None
Lot
- Size: 0.35 Acres
- Dimensions: E 72 x 187 x 119 x 148
- Features: Near Public Transit, Many Trees
Details
- Additional structures: Storage Shed
- Foundation area: 1263
- Parcel number: 0911922430022
- Zoning description: Residential-Single Family
Construction
Type & style
- Home type: SingleFamily
- Property subtype: Single Family Residence
Materials
- Vinyl Siding
- Roof: Age Over 8 Years,Asphalt
Condition
- Age of Property: 43
- New construction: No
- Year built: 1982
Utilities & green energy
- Gas: Natural Gas
- Sewer: City Sewer/Connected
- Water: City Water/Connected
Community & neighborhood
Location
- Region: Maple Grove
- Subdivision: Rice Lake North 4th Add
HOA & financial
HOA
- Has HOA: No
Other
Other facts
- Road surface type: Paved
Price history
| Date | Event | Price |
|---|---|---|
| 7/28/2025 | Sold | $385,000$152/sqft |
Source: | ||
| 6/12/2025 | Pending sale | $385,000$152/sqft |
Source: | ||
| 6/8/2025 | Listing removed | $385,000$152/sqft |
Source: | ||
| 6/4/2025 | Listed for sale | $385,000$152/sqft |
Source: | ||
Public tax history
| Year | Property taxes | Tax assessment |
|---|---|---|
| 2025 | $4,810 +2.1% | $412,100 +8.2% |
| 2024 | $4,713 +1.7% | $380,800 +0.5% |
| 2023 | $4,634 +16.6% | $378,800 -1% |
Find assessor info on the county website
Neighborhood: 55369
Nearby schools
GreatSchools rating
- 7/10Fernbrook Elementary SchoolGrades: PK-5Distance: 0.5 mi
- 6/10Osseo Middle SchoolGrades: 6-8Distance: 2.8 mi
- 10/10Maple Grove Senior High SchoolGrades: 9-12Distance: 0.7 mi
Get a cash offer in 3 minutes
Find out how much your home could sell for in as little as 3 minutes with a no-obligation cash offer.
Estimated market value
$388,600
Get a cash offer in 3 minutes
Find out how much your home could sell for in as little as 3 minutes with a no-obligation cash offer.
Estimated market value
$388,600
