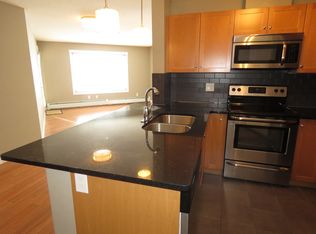Discover this bright and spacious 1,320 sq. ft. two-storey condo in the highly sought-after community of South Terwillegar. The open-concept layout showcases 18-ft vaulted ceilings, flooding the living area with natural light and creating an airy, inviting atmosphere. The main floor features a generous primary bedroom with a walk-in closet and a 4-piece ensuite, along with a second bedroom and another full 4-piece bathroom perfect for family, guests, or a roommate.
Upstairs, a large versatile loft overlooks the main living space, offering endless possibilities as a home office, fitness area, or a THIRD BEDROOM. Step outside to enjoy a quiet, south-facing balcony, ideal for morning coffee or evening relaxation.
This well-maintained home includes vinyl plank flooring throughout, stainless steel appliances, in-suite laundry, ample storage, and a surface parking stall for added convenience. Rent includes heat and water. Located close to Anthony Henday Drive, public transportation, shopping, and restaurants, this condo combines style, comfort, and practicality in one of south Edmonton's most desirable neighborhoods.
This beautiful South Terwillegar condo offers exceptional value and modern living at its best.
Rent includes heat and water. Renter is responsible for other utility bills. No smoking allowed inside the unit, unless you are in the balcony. No pets allowed. Rent due on the first day of each month.
Apartment for rent
Special offer
C$2,300/mo
9363 Simpson Dr NW #1408, Edmonton, AB T6R 0N2
2beds
1,322sqft
Price may not include required fees and charges.
Apartment
Available now
No pets
Central air
In unit laundry
Forced air
What's special
Open-concept layoutNatural lightAiry inviting atmosphereGenerous primary bedroomWalk-in closetVersatile loftSouth-facing balcony
- 30 days |
- -- |
- -- |
Learn more about the building:
Travel times
Looking to buy when your lease ends?
Consider a first-time homebuyer savings account designed to grow your down payment with up to a 6% match & a competitive APY.
Facts & features
Interior
Bedrooms & bathrooms
- Bedrooms: 2
- Bathrooms: 2
- Full bathrooms: 2
Heating
- Forced Air
Cooling
- Central Air
Appliances
- Included: Dishwasher, Dryer, Freezer, Microwave, Oven, Refrigerator, Washer
- Laundry: In Unit
Features
- Walk In Closet
- Flooring: Hardwood, Tile
Interior area
- Total interior livable area: 1,322 sqft
Property
Parking
- Details: Contact manager
Features
- Exterior features: Heating included in rent, Heating system: Forced Air, Walk In Closet, Water included in rent
Construction
Type & style
- Home type: Apartment
- Property subtype: Apartment
Utilities & green energy
- Utilities for property: Water
Building
Management
- Pets allowed: No
Community & HOA
Community
- Features: Fitness Center
HOA
- Amenities included: Fitness Center
Location
- Region: Edmonton
Financial & listing details
- Lease term: 1 Year
Price history
| Date | Event | Price |
|---|---|---|
| 10/21/2025 | Listed for rent | C$2,300C$2/sqft |
Source: Zillow Rentals | ||
Neighborhood: Terwillegar Heights
- Special offer! Get $300 off your first month's rent and only $2000, instead of $2,300 deposit when you sign for 2 years before end of Nov 2025.Expires November 30, 2025

