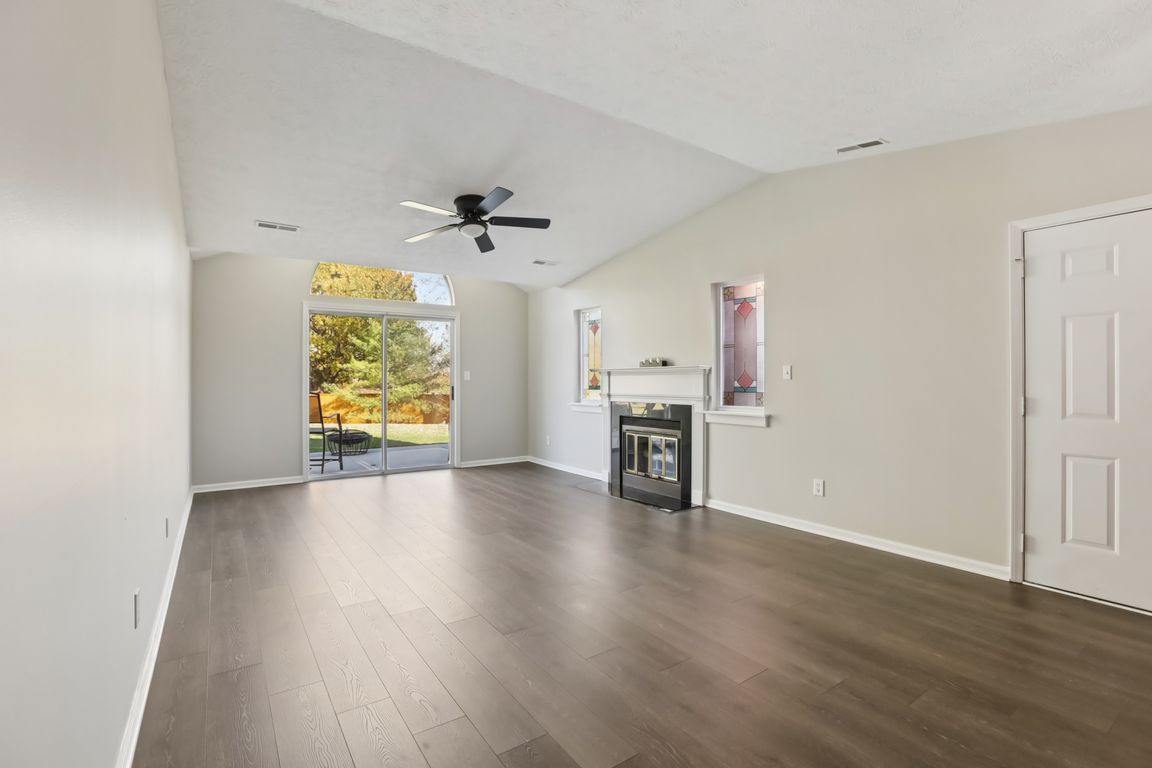Open: Sun 2pm-4pm

Active
$285,000
2beds
1,441sqft
9364 Oak Run East Dr, Indianapolis, IN 46260
2beds
1,441sqft
Residential, condominium
Built in 1986
2 Attached garage spaces
$198 price/sqft
$310 monthly HOA fee
What's special
Wood-burning fireplaceModern lightingCozy breakfast areaSidewalks for evening strollsTennis courtBrand-new stainless steel appliancesInviting galley-style kitchen
Welcome to your next home in the serene and highly sought-after Golden Oaks community. This charming two-bedroom, two-bath condo offers the ease and convenience of true single-level living-no stairs required. The inviting galley-style kitchen features brand-new stainless steel appliances, an updated sink and faucet, modern lighting, and durable vinyl ...
- 1 day |
- 267 |
- 13 |
Source: MIBOR as distributed by MLS GRID,MLS#: 22063908
Travel times
Living Room
Kitchen
Dining Room
Zillow last checked: 8 hours ago
Listing updated: November 15, 2025 at 03:18am
Listing Provided by:
Raymond J. Habash MS 317-984-0854,
F.C. Tucker Company
Source: MIBOR as distributed by MLS GRID,MLS#: 22063908
Facts & features
Interior
Bedrooms & bathrooms
- Bedrooms: 2
- Bathrooms: 2
- Full bathrooms: 2
- Main level bathrooms: 2
- Main level bedrooms: 2
Primary bedroom
- Level: Main
- Area: 204 Square Feet
- Dimensions: 17x12
Bedroom 2
- Level: Main
- Area: 154 Square Feet
- Dimensions: 14x11
Breakfast room
- Level: Main
- Area: 56 Square Feet
- Dimensions: 8x7
Dining room
- Level: Main
- Area: 180 Square Feet
- Dimensions: 15x12
Kitchen
- Level: Main
- Area: 165 Square Feet
- Dimensions: 15x11
Laundry
- Level: Main
- Area: 45 Square Feet
- Dimensions: 9x5
Living room
- Level: Main
- Area: 260 Square Feet
- Dimensions: 20x13
Heating
- Forced Air
Cooling
- Central Air
Appliances
- Included: Dishwasher, Dryer, Disposal, Microwave, Electric Oven, Refrigerator, Tankless Water Heater, Washer
- Laundry: Laundry Room
Features
- Cathedral Ceiling(s)
- Has basement: No
- Number of fireplaces: 1
- Fireplace features: Living Room
- Common walls with other units/homes: 2+ Common Walls,End Unit
Interior area
- Total structure area: 1,441
- Total interior livable area: 1,441 sqft
Video & virtual tour
Property
Parking
- Total spaces: 2
- Parking features: Attached
- Attached garage spaces: 2
Features
- Levels: One
- Stories: 1
- Entry location: Ground Level
- Patio & porch: Covered, Patio
- Exterior features: Fire Pit
Lot
- Size: 0.55 Acres
- Features: Corner Lot, Cul-De-Sac
Details
- Parcel number: 490316104050000800
- Horse amenities: None
Construction
Type & style
- Home type: Condo
- Architectural style: Ranch
- Property subtype: Residential, Condominium
- Attached to another structure: Yes
Materials
- Brick
- Foundation: Slab
Condition
- Updated/Remodeled
- New construction: No
- Year built: 1986
Utilities & green energy
- Electric: 200+ Amp Service
- Water: Public
- Utilities for property: Electricity Connected, Water Connected
Community & HOA
Community
- Features: Low Maintenance Lifestyle, Street Lights
- Subdivision: Golden Oaks
HOA
- Has HOA: Yes
- Amenities included: Insurance, Maintenance Grounds, Maintenance, Management, Snow Removal
- Services included: Association Home Owners, Entrance Common, Entrance Private, Insurance, Lawncare, Maintenance Grounds, Maintenance Structure, Maintenance, Management, Snow Removal
- HOA fee: $310 monthly
- HOA phone: 317-915-0400
Location
- Region: Indianapolis
Financial & listing details
- Price per square foot: $198/sqft
- Tax assessed value: $203,500
- Annual tax amount: $2,432
- Date on market: 11/14/2025
- Cumulative days on market: 3 days
- Electric utility on property: Yes