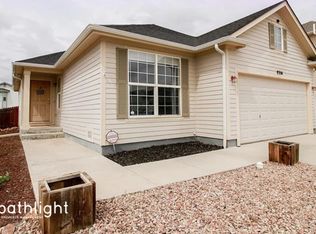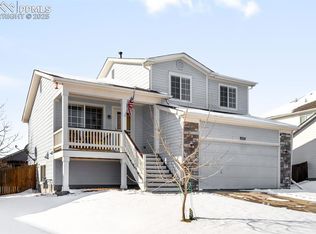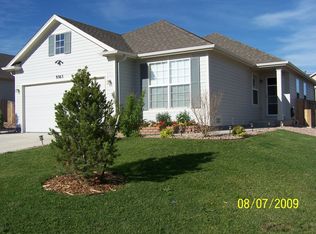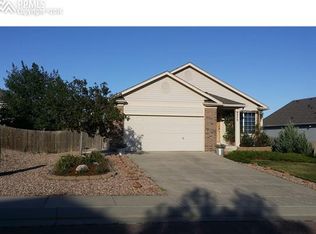Sold for $439,000
Zestimate®
$439,000
9364 Prairie Dunes Rd, Peyton, CO 80831
3beds
2,383sqft
Single Family Residence
Built in 2004
7,749.32 Square Feet Lot
$439,000 Zestimate®
$184/sqft
$2,269 Estimated rent
Home value
$439,000
$417,000 - $461,000
$2,269/mo
Zestimate® history
Loading...
Owner options
Explore your selling options
What's special
This fantastic 3-bedroom, 3-bath home offers over 2,000 sq. ft. of comfortable living space, a 2-car extended-length garage, and thoughtful updates throughout—including new carpet, fresh interior paint, and brand new windows! Enjoy relaxing on the charming covered front porch before stepping into the spacious great room featuring crown molding and a cozy corner gas fireplace. The large eat-in kitchen is perfect for everyday living and entertaining, with a walk-out to the backyard, center island, pantry, flat-top range with double ovens, built-in microwave, and ample cabinet space. A main-level powder bath includes a pedestal sink for guests. Upstairs, the generous primary suite boasts elegant crown molding, dual walk-in closets, and an attached en-suite bath with double sinks. Two additional upper-level bedrooms share a convenient Jack-and-Jill full bath. The laundry room is also upstairs for easy access and includes a huge storage closet and shelving for storage. The large unfinished basement is already plumbed—ready for you to expand and customize. Brand new HVAC (A/C AND furnace), and whole home humidifier/filtration system. Outside, enjoy a fully fenced backyard with automatic sprinkler system. The insulated and drywalled garage offers plenty of extra space for storage or hobbies. This beautifully maintained and freshly updated home is move-in ready with room to grow!
Zillow last checked: 8 hours ago
Listing updated: January 21, 2026 at 06:09am
Listed by:
Pamela Hensley 719-232-7177,
Keller Williams Partners,
Stacy Kibler 719-440-1145
Bought with:
Non Member
Non Member
Source: Pikes Peak MLS,MLS#: 8655813
Facts & features
Interior
Bedrooms & bathrooms
- Bedrooms: 3
- Bathrooms: 3
- Full bathrooms: 2
- 1/2 bathrooms: 1
Other
- Level: Upper
- Area: 169 Square Feet
- Dimensions: 13 x 13
Heating
- Forced Air, Natural Gas
Cooling
- Ceiling Fan(s), Central Air
Appliances
- Included: Dishwasher, Disposal, Microwave, Refrigerator, Self Cleaning Oven
- Laundry: Upper Level
Features
- 6-Panel Doors, 9Ft + Ceilings, Great Room, Pantry
- Flooring: Carpet, Vinyl/Linoleum
- Basement: Full,Unfinished
- Has fireplace: Yes
- Fireplace features: Gas
Interior area
- Total structure area: 2,383
- Total interior livable area: 2,383 sqft
- Finished area above ground: 1,632
- Finished area below ground: 751
Property
Parking
- Total spaces: 2
- Parking features: Attached, Garage Door Opener, Concrete Driveway
- Attached garage spaces: 2
Features
- Levels: Two
- Stories: 2
- Patio & porch: Concrete
- Exterior features: Auto Sprinkler System
- Fencing: Back Yard
Lot
- Size: 7,749 sqft
- Features: Level, Hiking Trail, Near Fire Station, Near Park, Near Schools, Near Shopping Center, Landscaped
Details
- Additional structures: Storage
- Parcel number: 4231104003
Construction
Type & style
- Home type: SingleFamily
- Property subtype: Single Family Residence
Materials
- Wood Siding, Frame
- Roof: Composite Shingle
Condition
- Existing Home
- New construction: No
- Year built: 2004
Utilities & green energy
- Water: Assoc/Distr
- Utilities for property: Electricity Connected, Natural Gas Connected
Community & neighborhood
Community
- Community features: Parks or Open Space, Clubhouse, Pool
Location
- Region: Peyton
HOA & financial
HOA
- Has HOA: Yes
- HOA fee: $110 annually
Other
Other facts
- Listing terms: Assumable,Cash,Conventional,FHA,VA Loan
Price history
| Date | Event | Price |
|---|---|---|
| 1/21/2026 | Sold | $439,000$184/sqft |
Source: | ||
| 12/22/2025 | Pending sale | $439,000$184/sqft |
Source: | ||
| 12/22/2025 | Contingent | $439,000$184/sqft |
Source: | ||
| 12/16/2025 | Price change | $439,000-1.1%$184/sqft |
Source: | ||
| 12/8/2025 | Price change | $444,000-1.1%$186/sqft |
Source: | ||
Public tax history
| Year | Property taxes | Tax assessment |
|---|---|---|
| 2024 | $1,753 +19.6% | $30,020 |
| 2023 | $1,466 -9% | $30,020 +42.2% |
| 2022 | $1,611 | $21,110 -2.8% |
Find assessor info on the county website
Neighborhood: 80831
Nearby schools
GreatSchools rating
- 7/10Woodmen Hills Elementary SchoolGrades: PK-5Distance: 1.1 mi
- 5/10Falcon Middle SchoolGrades: 6-8Distance: 1.3 mi
- 5/10Falcon High SchoolGrades: 9-12Distance: 1.4 mi
Schools provided by the listing agent
- Elementary: Woodmen Hills
- Middle: Falcon
- High: Falcon
- District: District 49
Source: Pikes Peak MLS. This data may not be complete. We recommend contacting the local school district to confirm school assignments for this home.
Get a cash offer in 3 minutes
Find out how much your home could sell for in as little as 3 minutes with a no-obligation cash offer.
Estimated market value
$439,000



