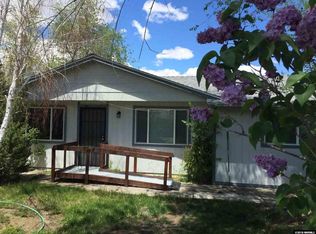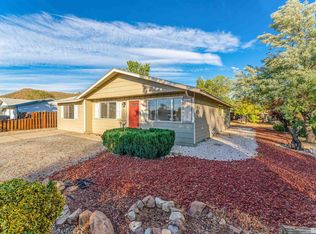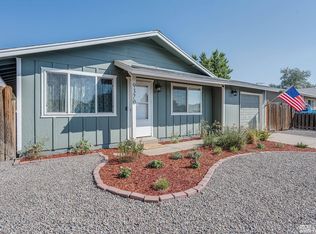Closed
$435,000
9365 Gremlin Way, Reno, NV 89506
4beds
1,452sqft
Single Family Residence
Built in 1971
0.47 Acres Lot
$439,000 Zestimate®
$300/sqft
$2,469 Estimated rent
Home value
$439,000
$399,000 - $483,000
$2,469/mo
Zestimate® history
Loading...
Owner options
Explore your selling options
What's special
Step into this beautifully appointed residence that combines modern functionality with luxurious details. At the heart of the home is a spacious entertainer's kitchen, featuring stainless steel appliances, an oversized island with bar seating, ample counter space, and beautiful cabinetry — ideal for hosting dinner parties or casual gatherings. The open-concept layout seamlessly connects the kitchen to a bright and airy living area, perfect for family time or entertaining guests. This property boasts a 3-car garage with plenty of room for vehicles, storage, or a home workshop. For outdoor enthusiasts, the dedicated RV parking space provides secure, convenient storage for your recreational vehicle, boat, or trailer — with easy access and no HOA restrictions. Whether you're an avid host, a car enthusiast, or someone who loves the flexibility of extra space, this home checks all the boxes.
Zillow last checked: 8 hours ago
Listing updated: October 05, 2025 at 10:06pm
Listed by:
Michael Givens S.182920 775-843-3696,
Dickson Realty - Downtown
Bought with:
Ivan Reyes, S.145664
Haute Properties NV
Source: NNRMLS,MLS#: 250051113
Facts & features
Interior
Bedrooms & bathrooms
- Bedrooms: 4
- Bathrooms: 2
- Full bathrooms: 2
Heating
- Forced Air, Natural Gas
Cooling
- Central Air
Appliances
- Included: Dishwasher, Disposal, Gas Range
- Laundry: Cabinets, Laundry Area
Features
- Ceiling Fan(s), Master Downstairs, Roll In Shower
- Flooring: Carpet, Ceramic Tile, Laminate, Wood
- Windows: Blinds, Double Pane Windows, Vinyl Frames
- Has fireplace: No
- Common walls with other units/homes: No Common Walls
Interior area
- Total structure area: 1,452
- Total interior livable area: 1,452 sqft
Property
Parking
- Total spaces: 3
- Parking features: Detached, Garage, RV Access/Parking
- Garage spaces: 3
Features
- Levels: One
- Stories: 1
- Patio & porch: Deck
- Exterior features: None
- Pool features: None
- Spa features: None
- Fencing: Partial
- Has view: Yes
- View description: Mountain(s)
Lot
- Size: 0.47 Acres
- Features: Landscaped, Level, Sprinklers In Rear
Details
- Additional structures: Shed(s)
- Parcel number: 08056303
- Zoning: MDS
Construction
Type & style
- Home type: SingleFamily
- Property subtype: Single Family Residence
Materials
- Foundation: Crawl Space
- Roof: Composition,Shingle
Condition
- New construction: No
- Year built: 1971
Utilities & green energy
- Sewer: Public Sewer
- Water: Public
- Utilities for property: Cable Available, Electricity Available, Electricity Connected, Internet Available, Internet Connected, Natural Gas Available, Natural Gas Connected, Phone Available, Sewer Available, Sewer Connected, Water Available, Water Connected, Cellular Coverage, Water Meter Installed
Community & neighborhood
Security
- Security features: Keyless Entry, Smoke Detector(s)
Location
- Region: Reno
- Subdivision: Lemmon Valley Estates 2
Other
Other facts
- Listing terms: 1031 Exchange,Cash,Conventional
Price history
| Date | Event | Price |
|---|---|---|
| 10/3/2025 | Sold | $435,000$300/sqft |
Source: | ||
| 8/5/2025 | Contingent | $435,000$300/sqft |
Source: | ||
| 6/7/2025 | Listed for sale | $435,000+70.6%$300/sqft |
Source: | ||
| 11/10/2016 | Sold | $255,000+82.1%$176/sqft |
Source: Public Record Report a problem | ||
| 3/31/2010 | Sold | $140,000-6.7%$96/sqft |
Source: Public Record Report a problem | ||
Public tax history
| Year | Property taxes | Tax assessment |
|---|---|---|
| 2025 | $917 +3.2% | $58,273 +10% |
| 2024 | $888 +3% | $52,956 +4.9% |
| 2023 | $862 +3% | $50,506 +18.9% |
Find assessor info on the county website
Neighborhood: Lemmon Valley
Nearby schools
GreatSchools rating
- 6/10Lemmon Valley Elementary SchoolGrades: PK-5Distance: 0.3 mi
- 3/10William O'brien Middle SchoolGrades: 6-8Distance: 2.7 mi
- 2/10North Valleys High SchoolGrades: 9-12Distance: 2.6 mi
Schools provided by the listing agent
- Elementary: Lemmon Valley
- Middle: OBrien
- High: North Valleys
Source: NNRMLS. This data may not be complete. We recommend contacting the local school district to confirm school assignments for this home.
Get a cash offer in 3 minutes
Find out how much your home could sell for in as little as 3 minutes with a no-obligation cash offer.
Estimated market value$439,000
Get a cash offer in 3 minutes
Find out how much your home could sell for in as little as 3 minutes with a no-obligation cash offer.
Estimated market value
$439,000


