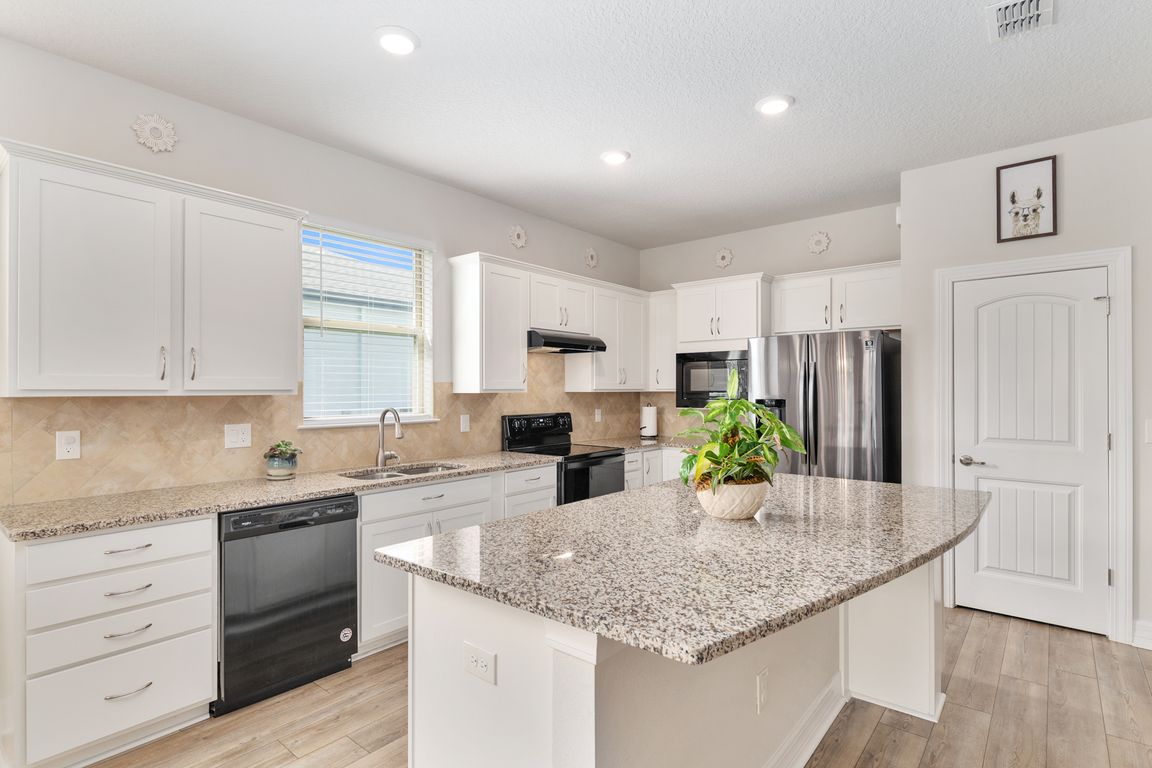
For salePrice cut: $12.56K (11/19)
$329,990
2beds
1,673sqft
9365 SW 56th Loop, Ocala, FL 34481
2beds
1,673sqft
Single family residence
Built in 2020
6,600 sqft
2 Attached garage spaces
$197 price/sqft
$250 monthly HOA fee
What's special
Screened lanaiGranite islandIndoor and outdoor poolsTwo pantriesIrrigation systemTennis and pickleball courtsVinyl plank flooring
Welcome to this move-in ready 2020 Abbeyville model in Stone Creek! This 2-bed, 2 bath home with a flex room offers an open airy layout perfect for every day living. The eat-in kitchen showcases a granite island, white cabinets, tiled backsplash and two pantries -a walk-in pantry plus an additional one ...
- 49 days |
- 510 |
- 11 |
Source: Stellar MLS,MLS#: OM710623 Originating MLS: Ocala - Marion
Originating MLS: Ocala - Marion
Travel times
Living Room
Kitchen
Primary Bedroom
Zillow last checked: 8 hours ago
Listing updated: November 19, 2025 at 03:47am
Listing Provided by:
Fabiola Barrios 772-342-2714,
CRYSTAL SNOOK REAL ESTATE 352-630-5270
Source: Stellar MLS,MLS#: OM710623 Originating MLS: Ocala - Marion
Originating MLS: Ocala - Marion

Facts & features
Interior
Bedrooms & bathrooms
- Bedrooms: 2
- Bathrooms: 2
- Full bathrooms: 2
Rooms
- Room types: Den/Library/Office, Family Room, Utility Room
Primary bedroom
- Features: Ceiling Fan(s), Walk-In Closet(s)
- Level: First
- Area: 182 Square Feet
- Dimensions: 13x14
Bedroom 2
- Features: Ceiling Fan(s), Built-in Closet
- Level: First
- Area: 132 Square Feet
- Dimensions: 11x12
Balcony porch lanai
- Level: First
- Area: 120 Square Feet
- Dimensions: 10x12
Den
- Features: Ceiling Fan(s)
- Level: First
- Area: 150 Square Feet
- Dimensions: 15x10
Dinette
- Level: First
- Area: 100 Square Feet
- Dimensions: 10x10
Kitchen
- Features: Pantry, Stone Counters
- Level: First
- Area: 180 Square Feet
- Dimensions: 12x15
Living room
- Features: Ceiling Fan(s)
- Level: First
- Area: 288 Square Feet
- Dimensions: 18x16
Heating
- Central, Electric, Heat Pump
Cooling
- Central Air
Appliances
- Included: Convection Oven, Dishwasher, Disposal, Dryer, Electric Water Heater, Exhaust Fan, Microwave, Range, Refrigerator, Washer
- Laundry: Inside, Laundry Room
Features
- Kitchen/Family Room Combo, Solid Wood Cabinets, Ceiling Fan(s), Eating Space In Kitchen, High Ceilings, Primary Bedroom Main Floor, Open Floorplan, Solid Surface Counters, Split Bedroom, Stone Counters, Thermostat, Walk-In Closet(s)
- Flooring: Tile, Vinyl
- Doors: Sliding Doors
- Windows: Blinds, Drapes, Window Treatments, Double Pane Windows
- Has fireplace: No
Interior area
- Total structure area: 2,334
- Total interior livable area: 1,673 sqft
Video & virtual tour
Property
Parking
- Total spaces: 2
- Parking features: Driveway, Garage Door Opener
- Attached garage spaces: 2
- Has uncovered spaces: Yes
- Details: Garage Dimensions: 20x25
Features
- Levels: One
- Stories: 1
- Patio & porch: Covered, Enclosed, Front Porch, Rear Porch, Screened
- Exterior features: Irrigation System, Rain Gutters
Lot
- Size: 6,600 Square Feet
- Dimensions: 55 x 120
- Features: Cleared, Landscaped
- Residential vegetation: Mature Landscaping, Trees/Landscaped
Details
- Parcel number: 3489182126
- Zoning: PUD
- Special conditions: None
Construction
Type & style
- Home type: SingleFamily
- Architectural style: Florida
- Property subtype: Single Family Residence
Materials
- Concrete, Block, Stucco
- Foundation: Slab
- Roof: Shingle
Condition
- New construction: No
- Year built: 2020
Details
- Builder model: Abbeyville
- Builder name: Pulte Home Company, LLC
Utilities & green energy
- Sewer: Private Sewer
- Water: Private
- Utilities for property: Underground Utilities, BB/HS Internet Available, Cable Available, Electricity Connected, Sewer Connected, Street Lights, Water Connected
Community & HOA
Community
- Features: Deed Restrictions, Dog Park, Fitness Center, Gated Community - Guard, Golf Carts OK, Golf, Pool, Sidewalks, Tennis Court(s)
- Security: Gated Community, Smoke Detector(s)
- Senior community: Yes
- Subdivision: STONE CREEK BY DEL WEBB WELLINGTON
HOA
- Has HOA: Yes
- Amenities included: Clubhouse, Fitness Center, Gated, Golf Course, Pool
- Services included: 24-Hour Guard, Cable TV, Common Area Taxes, Community Pool, Internet, Maintenance Grounds, Manager
- HOA fee: $250 monthly
- HOA name: FirstService ResidentalRachelMeyer
- HOA phone: 352-237-8418
- Pet fee: $0 monthly
Location
- Region: Ocala
Financial & listing details
- Price per square foot: $197/sqft
- Tax assessed value: $304,465
- Annual tax amount: $3,597
- Date on market: 10/2/2025
- Cumulative days on market: 50 days
- Listing terms: Cash,Conventional,FHA,VA Loan
- Ownership: Fee Simple
- Total actual rent: 0
- Electric utility on property: Yes
- Road surface type: Paved, Asphalt