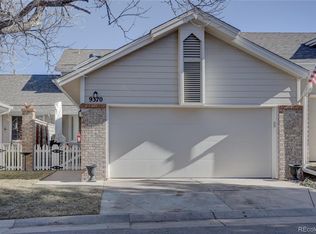SUCH A GORGEOUS RANCH TOWNHOME!!! FABULOUS LOCATION! GORGEOUS CHERRYWOOD CABINETRY W/BRAND NEW GRANITE COUNTERTOPS, ELEGANT BACKSPLASH. BLACK APPLIANCES. BRAND NEW BEAUTIFUL HARDWOOD FLOORING ON MAIN FLOOR EXCLUDING BEDROOMS AND BATHS. VAULTED CEILINGS IN LIVING/DINING AND MASTER BEDROOM. VERY LIGHT AND BRIGHT. NEW PAINT ON THE INSIDE, CARPET. HAS 6 PANEL DOORS W/BRONZE FIXTURES THROUGHOUT. HUGE OUTDOOR DECK FOR ENTERTAINING, PLUS ADDITIONAL OUTDOOR LIVING SPACE OUTSIDE LIVING ROOM AND MASTER BEDROOM. BASEMENT HAS WALKOUT WITH ADORABLE PATIO FOR MORE OUTSIDE LIVING. FABULOUS TILED FIREPLACE WITH DESIGNER TOUCHES! LAUNDRY ON MAIN FLOOR. TOTALLY REMODELED BATHS W/NEW TILE, BRONZE FIXTURES, SHOWER ENCLOSURES IN 2 BATHS, LOTS OF NEW LIGHT FIXTURES THROUGHOUT. RANCHES IN THIS SUBDIVISION RARELY COME AVAILABLE. WALK TO COOK CREEK POOL NEARBY. LOTS OF SHOPPING, COFFEE SHOPS, RESTAURANTS VERY CLOSE. HOME WARRANTY GOOD TIL 9/15/2020
This property is off market, which means it's not currently listed for sale or rent on Zillow. This may be different from what's available on other websites or public sources.
