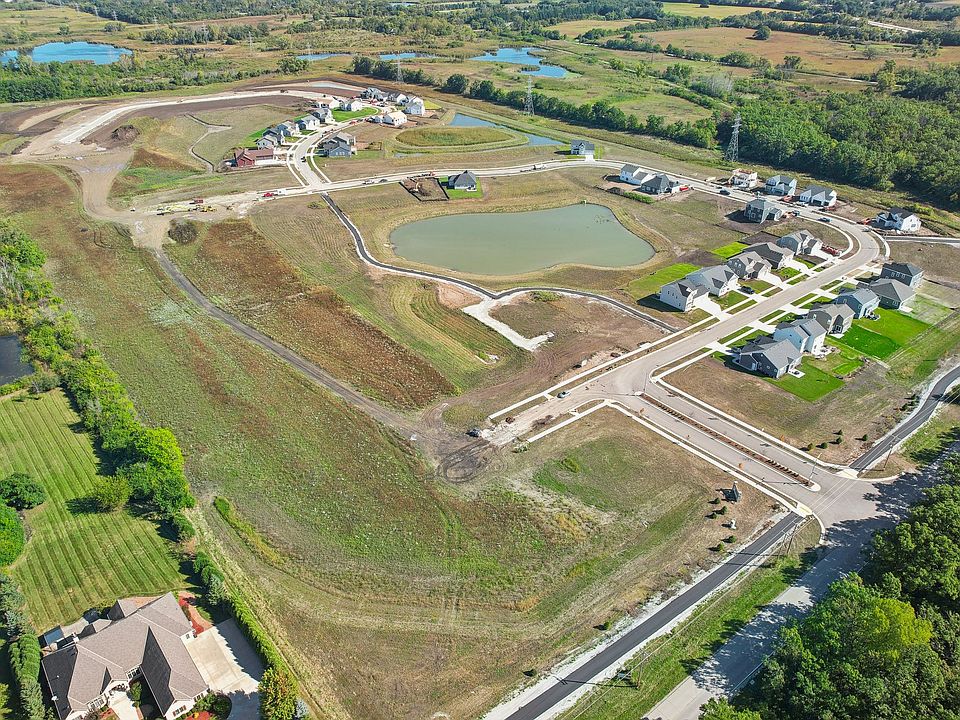NEW CONSTRUCTION- Move in Ready October 2025! - This beautiful Charleston model has all the amenities you are looking for! The main living area is an open area concept connecting the Kitchen, Dinette and Great Room. The Kitchen includes quartz countertops, a workspace island with overhang for additional seating, and is open to the Great Room which has a gas fireplace with beautiful stone to 9' ceiling detail. The Primary Suite features a box tray ceiling, 2 large walk-in- closets and a Luxury Primary Bath with ceramic tile flooring, tile shower walls and bench in shower, and a double bowl vanity. Other features include a full bath rough in basement, a private laundry room with upper cabinets, drop zone and so much more!
Pending
$569,900
9366 South Parkside LANE, Franklin, WI 53132
3beds
1,900sqft
Single Family Residence
Built in 2025
9,147.6 Square Feet Lot
$569,800 Zestimate®
$300/sqft
$67/mo HOA
- 30 days
- on Zillow |
- 235 |
- 4 |
Zillow last checked: 7 hours ago
Listing updated: July 23, 2025 at 04:28am
Listed by:
Kamryn Eberle 262-461-5459,
Harbor Homes Inc
Source: WIREX MLS,MLS#: 1925027 Originating MLS: Metro MLS
Originating MLS: Metro MLS
Travel times
Schedule tour
Select your preferred tour type — either in-person or real-time video tour — then discuss available options with the builder representative you're connected with.
Facts & features
Interior
Bedrooms & bathrooms
- Bedrooms: 3
- Bathrooms: 2
- Full bathrooms: 2
- Main level bedrooms: 3
Primary bedroom
- Level: Main
- Area: 192
- Dimensions: 12 x 16
Bedroom 2
- Level: Main
- Area: 110
- Dimensions: 10 x 11
Bedroom 3
- Level: Main
- Area: 120
- Dimensions: 10 x 12
Bathroom
- Features: Stubbed For Bathroom on Lower, Tub Only, Ceramic Tile, Master Bedroom Bath: Walk-In Shower, Master Bedroom Bath
Dining room
- Level: Main
- Area: 140
- Dimensions: 14 x 10
Kitchen
- Level: Main
- Area: 112
- Dimensions: 8 x 14
Living room
- Level: Main
- Area: 221
- Dimensions: 13 x 17
Office
- Level: Main
- Area: 120
- Dimensions: 10 x 12
Heating
- Natural Gas, Forced Air
Cooling
- Central Air
Appliances
- Included: Dishwasher, Disposal, Microwave, ENERGY STAR Qualified Appliances
Features
- Pantry, Walk-In Closet(s), Kitchen Island
- Windows: Low Emissivity Windows
- Basement: Full,Concrete,Sump Pump
Interior area
- Total structure area: 1,900
- Total interior livable area: 1,900 sqft
Property
Parking
- Total spaces: 3
- Parking features: Garage Door Opener, Attached, 3 Car
- Attached garage spaces: 3
Features
- Levels: One
- Stories: 1
Lot
- Size: 9,147.6 Square Feet
Details
- Parcel number: 8901017000
- Zoning: Residential
Construction
Type & style
- Home type: SingleFamily
- Architectural style: Ranch
- Property subtype: Single Family Residence
Materials
- Fiber Cement, Aluminum Trim, Stone, Brick/Stone
Condition
- New Construction
- New construction: Yes
- Year built: 2025
Details
- Builder name: Harbor Homes
Utilities & green energy
- Sewer: Public Sewer
- Water: Public
- Utilities for property: Cable Available
Green energy
- Indoor air quality: Contaminant Control
Community & HOA
Community
- Subdivision: The Villas at Cape Crossing
HOA
- Has HOA: Yes
- HOA fee: $800 annually
Location
- Region: Franklin
- Municipality: Franklin
Financial & listing details
- Price per square foot: $300/sqft
- Date on market: 7/2/2025
- Listing agreement: Exclusive Right To Sell
- Inclusions: Ss Microwave, Ss Dishwasher, Disposal And 1-Year Builder Warranty, And A Seeded Lawn Starter Package - Fine Grade And Seeded Yard With Erosion Matting Coverage, Including Row, (10) Foundation Plantings, (1) 2'' Caliper Ornamental Tree In The Front Yard.
- Exclusions: Seller's Personal Property
About the community
PoolTrailsClubhouse
Discover the ideal lifestyle at The Villas at Cape Crossing in Franklin. With its prime location near I-94, commuting to Milwaukee and Chicago has never been easier. Franklin offers a variety of year-round sports and entertainment, including summer festivals and sports events, as well as winter snowboarding and tubing - all just a short drive away!
Cape Crossing provides an array of amenities designed to enhance your everyday living. Enjoy a refreshing swim in the community pool, socialize at the modern clubhouse, or take a stroll along the scenic, paved walking trails.
With shopping centers, entertainment venues, and diverse dining options, everything you need is within easy reach. This vibrant community offers the perfect blend of convenience, comfort, and excitement. Don't miss your chance to become part of Cape Crossing—where exceptional living meets prime location.
Source: Harbor Homes

