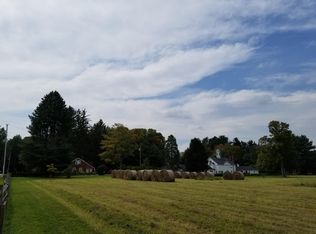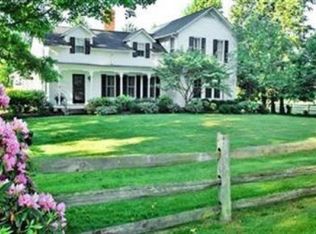Beautiful Georgian Manor on 10 acres with stunning decor and detail throughout. This 5 bdrm home offers hardwood floors, large kitchen with granite and breakfast room with slider to a private courtyard. Enjoy reading your favorite book in the beautiful library with decorative wood molding and fireplace w/marble surround. The lovely living room features a fireplace w/marble surround and access to a large screened porch overlooking the fabulous property. Family room w/gas fireplace and sandstone surround with french doors to screened porch. The master offers a walk-in closet w/built-in shoe storage plus custom closets and cupboards w/tray shelves. The master bath has a lrg shower, pedestal sink and marble floors and walls. 4 add'l bedrms and 3 add'l full baths on 2nd. The gorgeous grounds incl. in-ground pool, gazebo & barn. The guest house offers a family rm w/stone fireplace, bedroom and kitchen. 4 car garage. Horses are permitted.
This property is off market, which means it's not currently listed for sale or rent on Zillow. This may be different from what's available on other websites or public sources.


