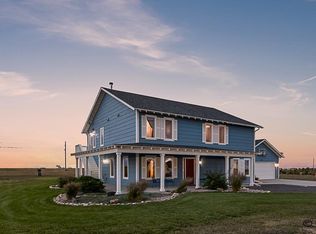This beautifully updated home sits on 3.96 acres and is just minutes from town. There is a seriously large backyard and it is completely fenced with a brand new 6' wood fence. The backyard also boosts a covered patio with a hot tub and built in bar. The landscaping is truly amazing with fruit trees and perennials galore. And the property has a living wind break on three sides, and these shrubs are all on a drip line. You will need to come and see this home to appreciate all it has to offer.
This property is off market, which means it's not currently listed for sale or rent on Zillow. This may be different from what's available on other websites or public sources.

