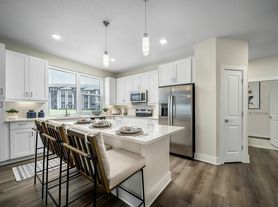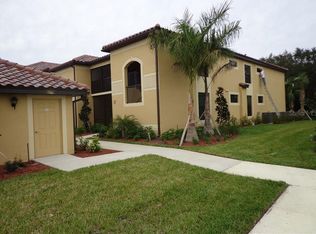Sawgrass Lakes features this beautiful FULLY FURNISHED 3-bedroom, 2-bathroom home with a stunning pond view. Luxury vinyl plank flooring runs throughout the entire residence. The kitchen boasts 42-inch white cabinets, granite countertops, and stainless steel appliances, and it overlooks the dining and living areas. The split-bedroom layout provides privacy for both guests and family. The primary suite includes a walk-in closet and a spacious en-suite bathroom. The secondary bedrooms also have walk-in closets. Relax and enjoy the pond view from the screened lanai with epoxy flooring. Additional upgrades include an epoxy garage floor, a vinyl-fenced yard, upgraded appliances, including a washer and dryer, knobs & handles on cabinets and drawers, custom lighting fixtures, upgraded paint, and enhanced landscaping throughout the exterior, pavered driveway and sidewalk.
House for rent
$2,800/mo
9368A Sandy Bluffs Cir, Parrish, FL 34219
3beds
1,506sqft
Price may not include required fees and charges.
Singlefamily
Available now
Cats, small dogs OK
Central air
In unit laundry
2 Attached garage spaces parking
Electric, central, heat pump
What's special
Vinyl-fenced yardSpacious en-suite bathroomSplit-bedroom layoutGranite countertopsUpgraded paintCustom lighting fixturesWasher and dryer
- 32 days |
- -- |
- -- |
Travel times
Looking to buy when your lease ends?
Consider a first-time homebuyer savings account designed to grow your down payment with up to a 6% match & 3.83% APY.
Facts & features
Interior
Bedrooms & bathrooms
- Bedrooms: 3
- Bathrooms: 2
- Full bathrooms: 2
Heating
- Electric, Central, Heat Pump
Cooling
- Central Air
Appliances
- Included: Dishwasher, Disposal, Dryer, Microwave, Range, Refrigerator, Washer
- Laundry: In Unit, Inside, Laundry Room
Features
- Kitchen/Family Room Combo, Primary Bedroom Main Floor, Solid Surface Counters, Split Bedroom, View, Walk In Closet, Walk-In Closet(s)
- Furnished: Yes
Interior area
- Total interior livable area: 1,506 sqft
Property
Parking
- Total spaces: 2
- Parking features: Attached, Driveway, Covered
- Has attached garage: Yes
- Details: Contact manager
Features
- Stories: 1
- Exterior features: Covered, Driveway, Garage Door Opener, Grounds Care included in rent, Heating system: Central, Heating: Electric, Inside, Inside Utility, Irrigation System, Kitchen/Family Room Combo, Landscaped, Laundry Room, Lighting, Lot Features: Landscaped, Sidewalk, Unincorporated, Pest Control included in rent, Playground, Pond, Pool, Primary Bedroom Main Floor, Progressive Community Management/Justin, Rear Porch, Screened, Shades, Sidewalk, Sidewalks, Sliding Doors, Solid Surface Counters, Split Bedroom, Unincorporated, View Type: Pond, Walk In Closet, Walk-In Closet(s)
- Has view: Yes
- View description: Water View
- Has water view: Yes
- Water view: Waterfront
Construction
Type & style
- Home type: SingleFamily
- Property subtype: SingleFamily
Condition
- Year built: 2024
Community & HOA
Community
- Features: Playground
HOA
- Amenities included: Pond Year Round
Location
- Region: Parrish
Financial & listing details
- Lease term: 12 Months
Price history
| Date | Event | Price |
|---|---|---|
| 9/4/2025 | Listed for rent | $2,800$2/sqft |
Source: Stellar MLS #TB8424474 | ||

