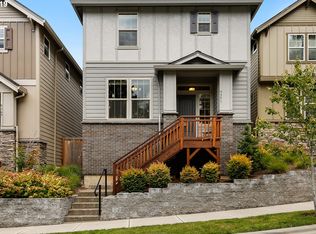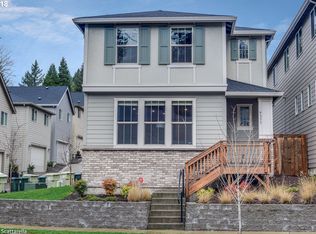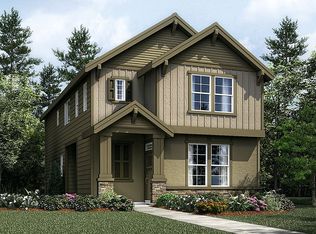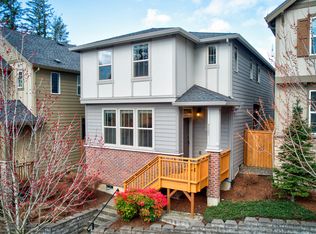Stunning open concept home in heart of West Sylvan! Slab quartz kitchen. Evoke laminate hardwoods, top line carpet. Huge master spa bath w/ tiled walk-in shower/soaking tub. Custom built-in master closet w/ lighting system. Dual workstation office & tech nook in loft. Private covered side patio. A/C, tankless wh, Level2 EV charger. Great floor plan, fantastic location 10min to downtown/Nike. Use of Catlin Gabel track, 5min walk to West TV Elem. Quiet street surrounded by trees. Don't wait!
This property is off market, which means it's not currently listed for sale or rent on Zillow. This may be different from what's available on other websites or public sources.



