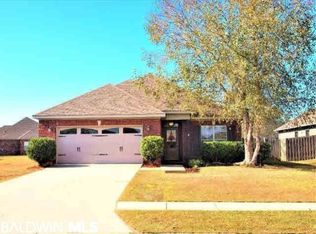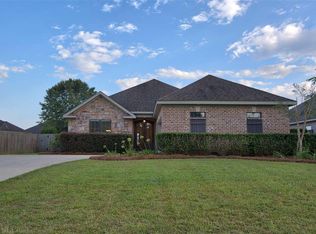Closed
$339,000
9369 Sanibel Loop, Daphne, AL 36526
4beds
1,932sqft
Residential
Built in 2009
10,541.52 Square Feet Lot
$341,800 Zestimate®
$175/sqft
$2,115 Estimated rent
Home value
$341,800
$325,000 - $362,000
$2,115/mo
Zestimate® history
Loading...
Owner options
Explore your selling options
What's special
Stunning custom-built home that combines modern elegance with thoughtful design and premium features! Offering a split floorplan with 4 bedrooms and 2.5 baths, this home provides both privacy and functionality, ideal for today's lifestyle. The luxury vinyl plank flooring throughout adds a touch of sophistication while being durable and easy to maintain. The open-concept kitchen is a chef's dream, featuring an inviting breakfast bar, all stainless-steel appliances, and plenty of cabinet space for storage and organization. Relax in the spacious living area with a cozy gas fireplace, perfect for creating warm and memorable moments. Step outside to enjoy the SCREEN PORCH, ideal for year-round use, and the fully fenced yard, providing privacy and a secure space for outdoor activities, pets, or gardening. The double garage offers ample storage and convenience, completing the package. For added peace of mind, this home includes an enhanced home warranty with extra coverage, offering protection for major systems and appliances. Centrally located, you're just minutes from shopping, dining, entertainment, and major roadways, making this home a perfect blend of comfort and accessibility. Don’t miss this rare find—schedule your private showing today and discover your dream home! Buyer to verify all information during due diligence.
Zillow last checked: 8 hours ago
Listing updated: April 28, 2025 at 01:30pm
Listed by:
Ginny Stopa PHONE:251-501-4501,
NextHome Gulf Coast Living
Bought with:
Angela Golfos
Elite Real Estate Solutions, LLC
Source: Baldwin Realtors,MLS#: 372674
Facts & features
Interior
Bedrooms & bathrooms
- Bedrooms: 4
- Bathrooms: 3
- Full bathrooms: 2
- 1/2 bathrooms: 1
- Main level bedrooms: 4
Primary bedroom
- Features: 1st Floor Primary, Multiple Walk in Closets, Walk-In Closet(s)
- Level: Main
- Area: 195.75
- Dimensions: 13.5 x 14.5
Bedroom 2
- Level: Main
- Area: 126.5
- Dimensions: 11 x 11.5
Bedroom 3
- Level: Main
- Area: 156
- Dimensions: 13 x 12
Bedroom 4
- Level: Main
- Area: 126
- Dimensions: 12 x 10.5
Primary bathroom
- Features: Double Vanity, Jetted Tub, Separate Shower, Private Water Closet
Dining room
- Features: Lvg/Dng Combo, Separate Dining Room
- Level: Main
- Area: 198
- Dimensions: 18 x 11
Family room
- Level: Main
- Area: 317.75
- Dimensions: 20.5 x 15.5
Kitchen
- Level: Main
- Area: 176
- Dimensions: 16 x 11
Heating
- Electric
Cooling
- Electric, Ceiling Fan(s)
Appliances
- Included: Dishwasher, Microwave, Electric Range, Refrigerator, Cooktop, Gas Water Heater
- Laundry: Main Level, Inside
Features
- Ceiling Fan(s), En-Suite, Split Bedroom Plan
- Flooring: Engineered Vinyl Plank
- Windows: Window Treatments, Double Pane Windows
- Has basement: No
- Number of fireplaces: 1
- Fireplace features: Gas Log, Great Room
Interior area
- Total structure area: 1,932
- Total interior livable area: 1,932 sqft
Property
Parking
- Total spaces: 4
- Parking features: Attached, Garage, Garage Door Opener
- Has attached garage: Yes
- Covered spaces: 2
Features
- Levels: One
- Stories: 1
- Patio & porch: Screened, Rear Porch
- Exterior features: Termite Contract
- Has spa: Yes
- Fencing: Fenced
- Has view: Yes
- View description: None
- Waterfront features: No Waterfront
Lot
- Size: 10,541 sqft
- Dimensions: 125 x 162
- Features: Less than 1 acre, Interior Lot, Level, Subdivided
Details
- Parcel number: 4305220000014.274
- Zoning description: Single Family Residence
Construction
Type & style
- Home type: SingleFamily
- Architectural style: Traditional
- Property subtype: Residential
Materials
- Brick, Vinyl Siding
- Foundation: Slab
- Roof: Dimensional
Condition
- Resale
- New construction: No
- Year built: 2009
Details
- Warranty included: Yes
Utilities & green energy
- Sewer: Public Sewer
- Water: Public, Belforest Water
- Utilities for property: Riviera Utilities
Community & neighborhood
Security
- Security features: Smoke Detector(s)
Community
- Community features: None
Location
- Region: Daphne
- Subdivision: Chelcey Place
HOA & financial
HOA
- Has HOA: Yes
- HOA fee: $300 annually
- Services included: Association Management
Other
Other facts
- Ownership: Whole/Full
Price history
| Date | Event | Price |
|---|---|---|
| 4/28/2025 | Sold | $339,000-1.3%$175/sqft |
Source: | ||
| 3/25/2025 | Pending sale | $343,600$178/sqft |
Source: | ||
| 1/30/2025 | Price change | $343,600+5.7%$178/sqft |
Source: | ||
| 1/28/2025 | Listed for sale | $325,000+19.5%$168/sqft |
Source: | ||
| 3/4/2024 | Listing removed | -- |
Source: Zillow Rentals | ||
Public tax history
| Year | Property taxes | Tax assessment |
|---|---|---|
| 2025 | $835 -2.9% | $34,840 -2.8% |
| 2024 | $860 +17.8% | $35,860 +17.3% |
| 2023 | $730 | $30,560 +17.3% |
Find assessor info on the county website
Neighborhood: 36526
Nearby schools
GreatSchools rating
- 10/10Daphne East Elementary SchoolGrades: PK-6Distance: 1.2 mi
- 5/10Daphne Middle SchoolGrades: 7-8Distance: 1.4 mi
- 10/10Daphne High SchoolGrades: 9-12Distance: 2.8 mi
Schools provided by the listing agent
- Elementary: Daphne East Elementary
- Middle: Daphne Middle
- High: Daphne High
Source: Baldwin Realtors. This data may not be complete. We recommend contacting the local school district to confirm school assignments for this home.

Get pre-qualified for a loan
At Zillow Home Loans, we can pre-qualify you in as little as 5 minutes with no impact to your credit score.An equal housing lender. NMLS #10287.
Sell for more on Zillow
Get a free Zillow Showcase℠ listing and you could sell for .
$341,800
2% more+ $6,836
With Zillow Showcase(estimated)
$348,636
