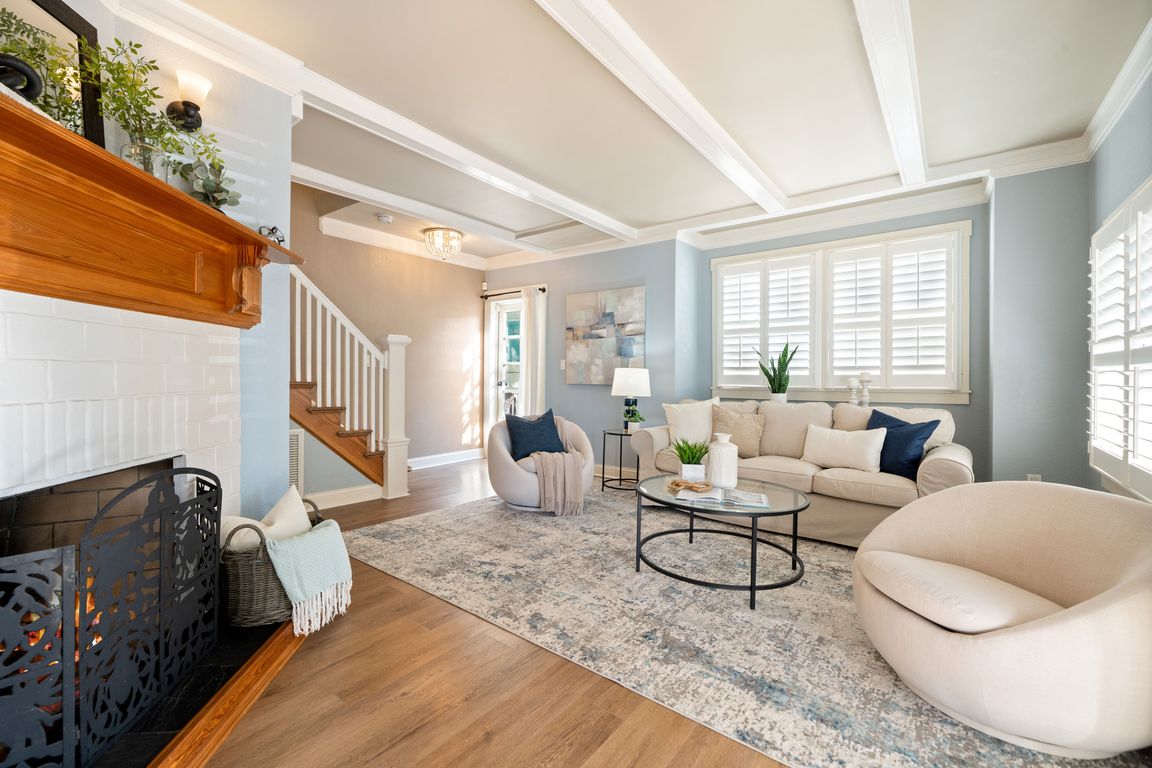Open: Sat 12pm-4pm

For sale
$719,000
2beds
1,221sqft
937 5th St N, Saint Petersburg, FL 33701
2beds
1,221sqft
Single family residence
Built in 1925
5,301 sqft
Open parking
$589 price/sqft
What's special
Cozy fireplaceBackyard gateBoat or vehicle parkingOff-street padTrue dual street accessExpansive brick-paver hardscapeDouble swing gates
Welcome to 937 5th St N! A rare double lot in Historic Uptown with true dual street access. The main home fronts 5th St N, while the rear of the property opens to Dartmoor St behind the fence. This unique setup delivers everyday convenience now and real upside later. Use the ...
- 2 days |
- 717 |
- 49 |
Source: Stellar MLS,MLS#: TB8422466 Originating MLS: Suncoast Tampa
Originating MLS: Suncoast Tampa
Travel times
Living Room
Kitchen
Primary Bedroom
Outdoor
Zillow last checked: 7 hours ago
Listing updated: 7 hours ago
Listing Provided by:
Adam Benmbark 305-647-8376,
KELLER WILLIAMS ST PETE REALTY 727-894-1600
Source: Stellar MLS,MLS#: TB8422466 Originating MLS: Suncoast Tampa
Originating MLS: Suncoast Tampa

Facts & features
Interior
Bedrooms & bathrooms
- Bedrooms: 2
- Bathrooms: 2
- Full bathrooms: 2
Primary bedroom
- Features: Built-In Shelving, Coat Closet
- Level: First
- Area: 385 Square Feet
- Dimensions: 17.5x22
Bedroom 2
- Features: No Closet
- Level: Second
- Area: 128 Square Feet
- Dimensions: 8x16
Bathroom 1
- Features: Tub With Shower, Storage Closet
- Level: First
- Area: 63.75 Square Feet
- Dimensions: 8.5x7.5
Bathroom 2
- Features: Rain Shower Head
- Level: Second
- Area: 56.25 Square Feet
- Dimensions: 7.5x7.5
Dining room
- Features: Built-In Shelving, No Closet
- Level: First
- Area: 118.75 Square Feet
- Dimensions: 9.5x12.5
Kitchen
- Features: Exhaust Fan, No Closet
- Level: First
- Area: 121 Square Feet
- Dimensions: 11x11
Living room
- Features: Storage Closet
- Level: First
- Area: 315 Square Feet
- Dimensions: 17.5x18
Heating
- Central
Cooling
- Central Air
Appliances
- Included: Dishwasher, Disposal, Dryer, Exhaust Fan, Microwave, Range, Refrigerator, Tankless Water Heater, Washer
- Laundry: Inside
Features
- Built-in Features, Ceiling Fan(s), Coffered Ceiling(s), Crown Molding, Eating Space In Kitchen, High Ceilings, PrimaryBedroom Upstairs, Solid Surface Counters, Thermostat
- Flooring: Luxury Vinyl, Tile
- Doors: French Doors
- Windows: Shutters
- Has fireplace: Yes
- Fireplace features: Electric, Living Room
Interior area
- Total structure area: 1,504
- Total interior livable area: 1,221 sqft
Video & virtual tour
Property
Parking
- Parking features: Boat, Curb Parking, Driveway, On Street, Parking Pad
- Has uncovered spaces: Yes
Features
- Levels: Two
- Stories: 2
- Patio & porch: Covered, Deck, Front Porch, Patio, Porch, Rear Porch, Side Porch
- Exterior features: Sidewalk, Storage
- Fencing: Vinyl
Lot
- Size: 5,301 Square Feet
- Features: Historic District, City Lot, Landscaped, Oversized Lot, Sidewalk
- Residential vegetation: Mature Landscaping, Trees/Landscaped
Details
- Additional structures: Shed(s)
- Parcel number: 183117279900000101
- Special conditions: None
Construction
Type & style
- Home type: SingleFamily
- Architectural style: Bungalow,Craftsman
- Property subtype: Single Family Residence
Materials
- Wood Frame
- Foundation: Crawlspace
- Roof: Shingle
Condition
- New construction: No
- Year built: 1925
Utilities & green energy
- Sewer: Public Sewer
- Water: Public
- Utilities for property: Electricity Connected, Natural Gas Connected, Public, Sewer Connected, Street Lights, Water Connected
Community & HOA
Community
- Features: Sidewalks
- Security: Smoke Detector(s)
- Subdivision: FLAHARTYS WM ADD
HOA
- Has HOA: No
- Pet fee: $0 monthly
Location
- Region: Saint Petersburg
Financial & listing details
- Price per square foot: $589/sqft
- Tax assessed value: $497,892
- Annual tax amount: $4,984
- Date on market: 10/30/2025
- Listing terms: Cash,Conventional,FHA,VA Loan
- Ownership: Fee Simple
- Total actual rent: 0
- Electric utility on property: Yes
- Road surface type: Brick, Paved, Concrete