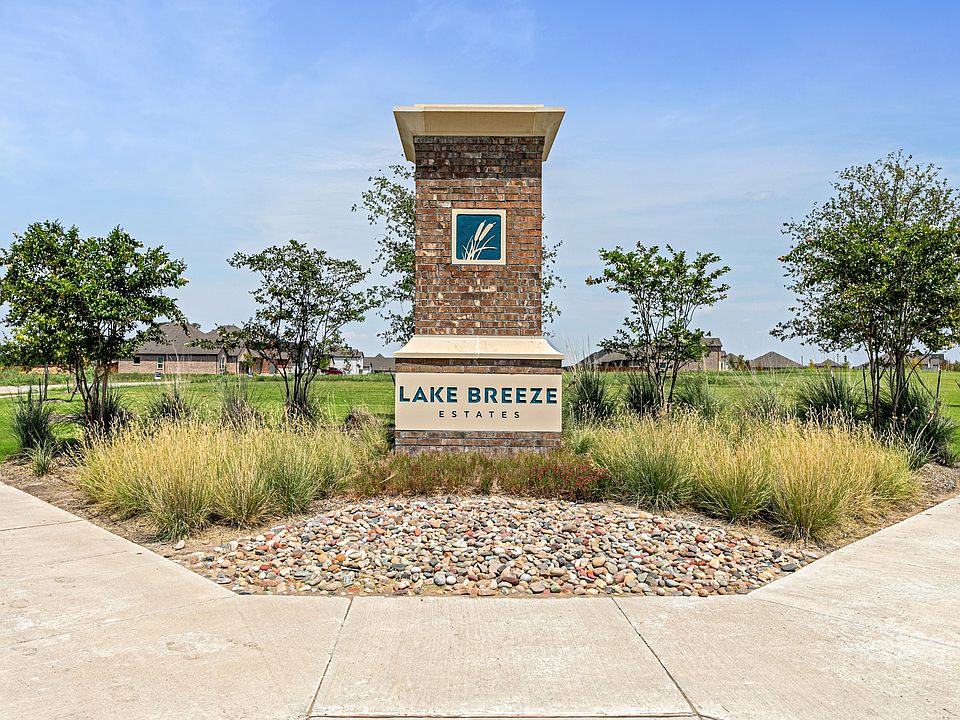The open dining room of the beautifully intricate Grayson is enhanced by a large expanse of sun-filled windows and includes a view of the beautiful staircase. The expansive family room and open kitchen is the perfect place for entertaining. The private master bedroom features several windows and a tray ceiling, along with a spa-like bath with dual sinks and luxe super shower. All secondary bedrooms in this lovely home include a walk-in closet and private bath. Other highlights include a first-floor secondary bedroom,and a spectacular kitchen with a large walk-in pantry, center island and roomy breakfast area. The upstairs features a spacious game room, two additional bedrooms, full bath, and an optional media room.
New construction
$606,000
937 Cedar St, Lavon, TX 75166
4beds
3,619sqft
Single Family Residence
Built in 2025
7,803 Square Feet Lot
$596,900 Zestimate®
$167/sqft
$-- HOA
Under construction (available December 2025)
Currently being built and ready to move in soon. Reserve today by contacting the builder.
What's special
Private master bedroomOpen kitchenTray ceilingExpansive family roomSpacious game roomOptional media roomWalk-in closet
This home is based on the Grayson plan.
Call: (903) 225-7994
- 83 days |
- 32 |
- 2 |
Zillow last checked: September 23, 2025 at 01:12pm
Listing updated: September 23, 2025 at 01:12pm
Listed by:
UnionMain Homes
Source: UnionMain Homes
Travel times
Schedule tour
Select your preferred tour type — either in-person or real-time video tour — then discuss available options with the builder representative you're connected with.
Facts & features
Interior
Bedrooms & bathrooms
- Bedrooms: 4
- Bathrooms: 4
- Full bathrooms: 3
- 1/2 bathrooms: 1
Interior area
- Total interior livable area: 3,619 sqft
Video & virtual tour
Property
Parking
- Total spaces: 3
- Parking features: Garage
- Garage spaces: 3
Features
- Levels: 2.0
- Stories: 2
Lot
- Size: 7,803 Square Feet
Details
- Parcel number: R1278200A00901
Construction
Type & style
- Home type: SingleFamily
- Property subtype: Single Family Residence
Condition
- New Construction,Under Construction
- New construction: Yes
- Year built: 2025
Details
- Builder name: UnionMain Homes
Community & HOA
Community
- Subdivision: Lake Breeze
HOA
- Has HOA: Yes
Location
- Region: Lavon
Financial & listing details
- Price per square foot: $167/sqft
- Tax assessed value: $63,800
- Annual tax amount: $1,216
- Date on market: 7/19/2025
About the community
LakePark
UnionMain Homes at Lake Breeze is a new master-planned community in Lavon, Texas. Lake Breeze offers spacious, modern floor plans with numerous amenities in the top-rated Community ISD. With a wide range of floorplans and lot sizes, there's something for everyone.
Residents can enjoy multiple nearby attractions including large Lake Lavon, playgrounds, parks and walking trails. Located just 32 miles from downtown Dallas, Lake Breeze offers close proximity to Interstate 30 and Highway 78.
Source: UnionMain Homes

