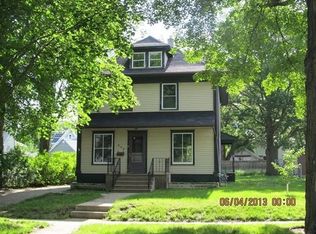Sold for $200,000 on 09/15/25
$200,000
937 Elm St, Beloit, WI 53511
4beds
2,088sqft
Single Family Residence
Built in 1913
7,405.2 Square Feet Lot
$200,400 Zestimate®
$96/sqft
$1,792 Estimated rent
Home value
$200,400
$190,000 - $210,000
$1,792/mo
Zestimate® history
Loading...
Owner options
Explore your selling options
What's special
Welcome to this inviting 2-story colonial-style home offering space, character, and thoughtful updates. With 4 bedrooms and 2 full bathrooms, this home provides flexible living options for everyone. Step inside to discover a warm and welcoming main floor featuring a spacious living room, cozy family room, and a formal dining room—all with beautiful hardwood floors. The bright kitchen and a full bath complete the main level. From the dining room, step out onto the deck overlooking a fully fenced yard—perfect for pets, play, or entertaining. Enjoy morning coffee or evening relaxation in the 3-season front porch filled with charm and natural light. Upstairs, you’ll find three comfortable bedrooms and another full bath. The finished attic level offers a generous 4th bedroom or bonus space—ideal for a guest suite, office, or playroom. Three of the four bedrooms have brand-new carpet, and the home boasts newer vinyl windows and siding for added comfort and efficiency. The full basement provides ample storage, and the detached 2-car garage offers convenience and functionality. Located close to the Rock River and just minutes from vibrant downtown Beloit, you’ll enjoy easy access to local shops, restaurants, the farmer’s market, and sporting events. Don’t miss your chance to own this spacious and well-maintained home in a prime Beloit location!
Zillow last checked: 8 hours ago
Listing updated: September 15, 2025 at 07:58am
Listed by:
Malachi Brick 815-980-1443,
Dickerson & Nieman
Bought with:
NON-NWIAR Member
Northwest Illinois Alliance Of Realtors®
Source: NorthWest Illinois Alliance of REALTORS®,MLS#: 202504464
Facts & features
Interior
Bedrooms & bathrooms
- Bedrooms: 4
- Bathrooms: 2
- Full bathrooms: 2
- Main level bathrooms: 1
Primary bedroom
- Level: Upper
- Area: 132.25
- Dimensions: 11.5 x 11.5
Bedroom 2
- Level: Upper
- Area: 115
- Dimensions: 11.5 x 10
Bedroom 3
- Level: Upper
- Area: 126
- Dimensions: 12.6 x 10
Bedroom 4
- Level: Upper
- Area: 260
- Dimensions: 20 x 13
Dining room
- Level: Main
- Area: 149.5
- Dimensions: 13 x 11.5
Family room
- Level: Main
- Area: 149.5
- Dimensions: 13 x 11.5
Kitchen
- Level: Main
- Area: 149.5
- Dimensions: 13 x 11.5
Living room
- Level: Main
- Area: 161
- Dimensions: 14 x 11.5
Heating
- Forced Air, Natural Gas
Cooling
- Central Air
Appliances
- Included: Dishwasher, Dryer, Microwave, Refrigerator, Stove/Cooktop, Washer, Gas Water Heater
Features
- Basement: Full
- Has fireplace: No
Interior area
- Total structure area: 2,088
- Total interior livable area: 2,088 sqft
- Finished area above ground: 2,088
- Finished area below ground: 0
Property
Parking
- Total spaces: 2
- Parking features: Detached
- Garage spaces: 2
Features
- Levels: Two
- Stories: 2
- Patio & porch: Deck
- Fencing: Fenced
Lot
- Size: 7,405 sqft
Details
- Parcel number: 20613580660
Construction
Type & style
- Home type: SingleFamily
- Property subtype: Single Family Residence
Materials
- Siding
- Roof: Shingle
Condition
- Year built: 1913
Utilities & green energy
- Electric: Circuit Breakers
- Sewer: City/Community
- Water: City/Community
Community & neighborhood
Location
- Region: Beloit
- Subdivision: WI
Other
Other facts
- Ownership: Fee Simple
Price history
| Date | Event | Price |
|---|---|---|
| 9/15/2025 | Sold | $200,000$96/sqft |
Source: | ||
| 8/4/2025 | Pending sale | $200,000$96/sqft |
Source: | ||
| 7/28/2025 | Listed for sale | $200,000+79.4%$96/sqft |
Source: | ||
| 5/15/2020 | Sold | $111,500+1.5%$53/sqft |
Source: Public Record | ||
| 3/23/2020 | Listed for sale | $109,900+223.2%$53/sqft |
Source: Century 21 Affiliated #1879907 | ||
Public tax history
| Year | Property taxes | Tax assessment |
|---|---|---|
| 2024 | $1,525 -12.5% | $130,400 +9.6% |
| 2023 | $1,743 -3.9% | $119,000 |
| 2022 | $1,814 -27.4% | $119,000 +37.3% |
Find assessor info on the county website
Neighborhood: 53511
Nearby schools
GreatSchools rating
- 1/10Hackett Elementary SchoolGrades: PK-3Distance: 0.4 mi
- 1/10Beloit Virtual SchoolGrades: PK-12Distance: 0.8 mi
- 2/10Memorial High SchoolGrades: 9-12Distance: 0.6 mi
Schools provided by the listing agent
- Elementary: Other/Outside Area
- Middle: Other/Outside Area
- High: Other/Outside Area
- District: Other/Outside Area
Source: NorthWest Illinois Alliance of REALTORS®. This data may not be complete. We recommend contacting the local school district to confirm school assignments for this home.

Get pre-qualified for a loan
At Zillow Home Loans, we can pre-qualify you in as little as 5 minutes with no impact to your credit score.An equal housing lender. NMLS #10287.
Sell for more on Zillow
Get a free Zillow Showcase℠ listing and you could sell for .
$200,400
2% more+ $4,008
With Zillow Showcase(estimated)
$204,408