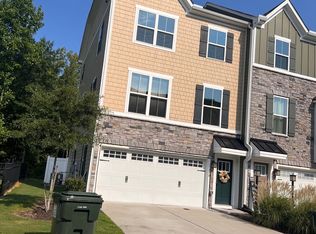Sold
$415,000
937 Gabion Way, Chesapeake, VA 23323
3beds
2,036sqft
Townhouse
Built in 2023
919.12 Square Feet Lot
$420,600 Zestimate®
$204/sqft
$2,855 Estimated rent
Home value
$420,600
$400,000 - $442,000
$2,855/mo
Zestimate® history
Loading...
Owner options
Explore your selling options
What's special
Enjoy all the advantages of new construction—without the wait! This impeccably maintained 3-year-old home offers refined living with thoughtful upgrades throughout. The entry-level features a spacious two-car garage and a flexible bonus room with direct access to a private, fenced backyard—perfect for entertaining or unwinding. The main floor showcases an open-concept design with a sun-filled living room, a modern kitchen with a pantry, and access to a private balcony. A conveniently located powder room completes this level. On the 3rd floor, the owner’s suite features a tray ceiling, a generous walk-in closet, a dual-sink vanity, and an oversized shower. Two additional bedrooms provide ample closet space and share a full hallway bath. A dedicated laundry area adds convenience. HOA community offers resort-style amenities, including a pool, clubhouse, fitness center, beach access, boat tie-off, dog parks, playgrounds, and more. Grassfield school district. No flood insurance required!
Zillow last checked: 8 hours ago
Listing updated: September 24, 2025 at 03:25am
Listed by:
Bethany White,
KW Coastal Virginia Chesapeake 757-361-0106
Bought with:
Jennifer Keenan
BHHS RW Towne Realty
Source: REIN Inc.,MLS#: 10594880
Facts & features
Interior
Bedrooms & bathrooms
- Bedrooms: 3
- Bathrooms: 3
- Full bathrooms: 2
- 1/2 bathrooms: 1
Heating
- Natural Gas, Programmable Thermostat
Cooling
- Central Air
Appliances
- Included: Dishwasher, Disposal, Dryer, Microwave, Gas Range, Refrigerator, Washer, Electric Water Heater
- Laundry: Dryer Hookup, Washer Hookup
Features
- Primary Sink-Double, Walk-In Closet(s), Ceiling Fan(s), Entrance Foyer, Pantry
- Flooring: Carpet, Ceramic Tile, Laminate/LVP
- Has basement: No
- Attic: Scuttle
- Has fireplace: No
- Common walls with other units/homes: Corner Unit,End Unit
Interior area
- Total interior livable area: 2,036 sqft
Property
Parking
- Total spaces: 2
- Parking features: Garage Att 2 Car, 2 Space, Off Street, Driveway
- Attached garage spaces: 2
- Has uncovered spaces: Yes
Features
- Levels: Tri-Level,Three Or More
- Stories: 3
- Patio & porch: Patio
- Exterior features: Balcony
- Pool features: None, Association
- Fencing: Back Yard,Privacy,Fenced
- Has view: Yes
- View description: City
- Waterfront features: Not Waterfront
Lot
- Size: 919.12 sqft
- Features: Corner
Details
- Zoning: PUD
Construction
Type & style
- Home type: Townhouse
- Property subtype: Townhouse
- Attached to another structure: Yes
Materials
- Fiber Cement, Stone
- Foundation: Slab
- Roof: Asphalt Shingle
Condition
- New construction: No
- Year built: 2023
Utilities & green energy
- Sewer: City/County
- Water: City/County
- Utilities for property: Cable Hookup
Green energy
- Green verification: Energy Audit, HERS Index Score, Other Certification
- Energy efficient items: Advanced Framing, Engineered Wood Products
Community & neighborhood
Location
- Region: Chesapeake
- Subdivision: Bryans Cove
HOA & financial
HOA
- Has HOA: Yes
- Amenities included: Clubhouse, Dock, Fitness Center, Landscaping, Playground, Pool, Priv Beach
- Second HOA fee: $180 monthly
Price history
Price history is unavailable.
Public tax history
Tax history is unavailable.
Neighborhood: Deep Creek South
Nearby schools
GreatSchools rating
- 7/10Grassfield Elementary SchoolGrades: PK-5Distance: 3.2 mi
- 6/10Hugo A. Owens Middle SchoolGrades: 6-8Distance: 2.3 mi
- 8/10Grassfield High SchoolGrades: 9-12Distance: 2.8 mi
Schools provided by the listing agent
- Elementary: Grassfield Elementary
- Middle: Hugo A. Owens Middle
- High: Grassfield
Source: REIN Inc.. This data may not be complete. We recommend contacting the local school district to confirm school assignments for this home.

Get pre-qualified for a loan
At Zillow Home Loans, we can pre-qualify you in as little as 5 minutes with no impact to your credit score.An equal housing lender. NMLS #10287.
Sell for more on Zillow
Get a free Zillow Showcase℠ listing and you could sell for .
$420,600
2% more+ $8,412
With Zillow Showcase(estimated)
$429,012