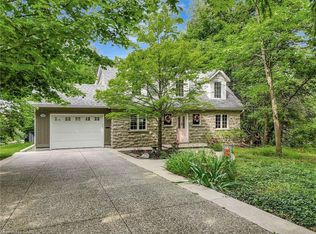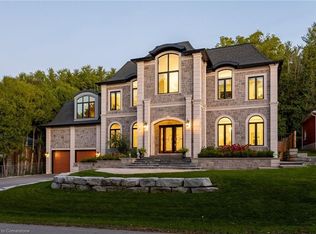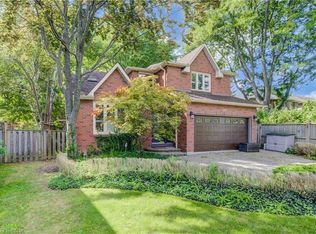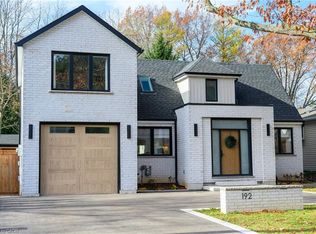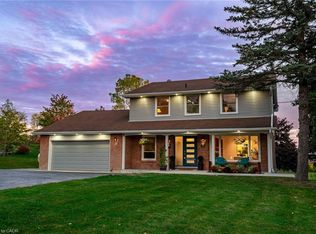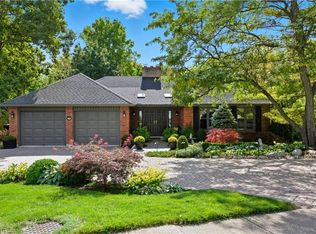937 Montgomery Dr, Hamilton, ON L9G 3H6
What's special
- 125 days |
- 12 |
- 0 |
Zillow last checked: 8 hours ago
Listing updated: October 24, 2025 at 12:37pm
Jake Nicolle, Salesperson,
EXP REALTY OF CANADA INC,
David Robbio, Broker,
EXP REALTY OF CANADA INC
Facts & features
Interior
Bedrooms & bathrooms
- Bedrooms: 5
- Bathrooms: 2
- Full bathrooms: 2
- Main level bathrooms: 1
- Main level bedrooms: 3
Other
- Level: Main
Bedroom
- Level: Main
Bedroom
- Level: Main
Bedroom
- Level: Basement
Bedroom
- Level: Basement
Bathroom
- Features: 4-Piece
- Level: Main
Bathroom
- Features: 3-Piece
- Level: Lower
Dining room
- Level: Main
Eat in kitchen
- Level: Main
Family room
- Level: Basement
Foyer
- Level: Main
Laundry
- Level: Basement
Living room
- Level: Main
Other
- Level: Main
Other
- Level: Basement
Storage
- Level: Basement
Utility room
- Level: Basement
Heating
- Forced Air, Natural Gas
Cooling
- Central Air
Appliances
- Included: Water Heater Owned, Dishwasher, Dryer, Microwave, Refrigerator, Washer
- Laundry: Lower Level
Features
- In-law Capability, Other
- Windows: Skylight(s)
- Basement: Walk-Out Access,Full,Finished
- Number of fireplaces: 2
- Fireplace features: Family Room, Living Room
Interior area
- Total structure area: 1,801
- Total interior livable area: 1,801 sqft
- Finished area above ground: 1,801
Video & virtual tour
Property
Parking
- Total spaces: 3
- Parking features: Asphalt, Outside/Surface/Open
- Uncovered spaces: 3
Features
- Frontage type: North
- Frontage length: 167.31
Lot
- Size: 0.87 Acres
- Dimensions: 167.31 x 227.25
- Features: Urban, Irregular Lot, Greenbelt, Park, Trails
Details
- Parcel number: 175640284
- Zoning: ER
Construction
Type & style
- Home type: SingleFamily
- Architectural style: Bungalow Raised
- Property subtype: Single Family Residence, Residential
Materials
- Brick
- Foundation: Concrete Block, Poured Concrete
- Roof: Asphalt Shing
Condition
- 31-50 Years
- New construction: No
Utilities & green energy
- Sewer: Septic Tank
- Water: Municipal
Community & HOA
Location
- Region: Hamilton
Financial & listing details
- Price per square foot: C$1,083/sqft
- Annual tax amount: C$10,003
- Date on market: 8/7/2025
- Inclusions: Dishwasher, Dryer, Microwave, Refrigerator, Washer, See Schedule B
- Exclusions: See Schedule B
(289) 216-6852
By pressing Contact Agent, you agree that the real estate professional identified above may call/text you about your search, which may involve use of automated means and pre-recorded/artificial voices. You don't need to consent as a condition of buying any property, goods, or services. Message/data rates may apply. You also agree to our Terms of Use. Zillow does not endorse any real estate professionals. We may share information about your recent and future site activity with your agent to help them understand what you're looking for in a home.
Price history
Price history
| Date | Event | Price |
|---|---|---|
| 8/7/2025 | Listed for sale | C$1,950,000-7.1%C$1,083/sqft |
Source: | ||
| 6/3/2024 | Listing removed | -- |
Source: | ||
| 4/11/2024 | Listed for sale | C$2,099,999-12.5%C$1,166/sqft |
Source: | ||
| 9/1/2023 | Listing removed | -- |
Source: | ||
| 5/31/2023 | Price change | C$2,399,900-4%C$1,333/sqft |
Source: | ||
Public tax history
Public tax history
Tax history is unavailable.Climate risks
Neighborhood: Lime Kiln
Nearby schools
GreatSchools rating
No schools nearby
We couldn't find any schools near this home.
- Loading
