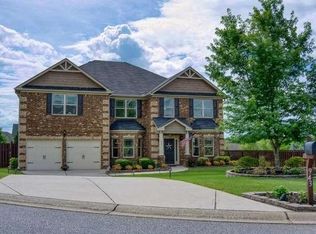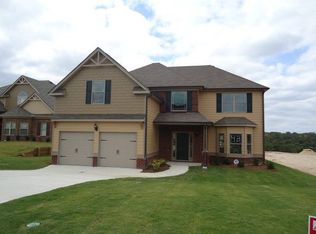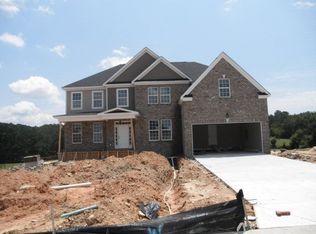Sold for $375,000
$375,000
937 Rollo Domino Circle, Evans, GA 30809
4beds
2,859sqft
Single Family Residence
Built in 2011
0.44 Acres Lot
$378,200 Zestimate®
$131/sqft
$2,424 Estimated rent
Home value
$378,200
$356,000 - $401,000
$2,424/mo
Zestimate® history
Loading...
Owner options
Explore your selling options
What's special
Welcome home to this beautifully updated gem in the sought-after Allen Farms subdivision, right in the heart of Evans — just minutes from everything you need!
This spacious 4-bedroom, 2.5-bath home sits on nearly half an acre with a privacy-fenced backyard and offers almost 3,000 sq ft of comfortable living space. Inside, you'll love the fresh upgrades, including new flooring downstairs, fresh interior paint, a renovated half bath, and a stylish new kitchen island paired with a brand-new refrigerator and dishwasher — perfect for entertaining and everyday living.
The inviting main floor features a two-story foyer, an open floor plan with a cozy great room and fireplace, and a formal dining room. The kitchen boasts granite countertops, beautiful stained cabinetry, a pantry, and a classic tile backsplash. Upstairs, enjoy the convenience of an upstairs laundry room and a spacious, private primary suite featuring vaulted ceilings, a garden tub, separate shower, huge walk-in closet, and double vanities.
Major systems have been thoughtfully updated for peace of mind: new upstairs HVAC (2022), new downstairs HVAC (2023), and a new roof (2019).
With its modern updates, generous lot, and unbeatable location, this gorgeous home truly has it all — and it won't last long!
Zillow last checked: 8 hours ago
Listing updated: September 26, 2025 at 04:56am
Listed by:
Noah McBride 706-955-5913,
Century 21 Magnolia
Bought with:
Kim Pond, 364924
HEARTLAND REAL ESTATE
Source: Hive MLS,MLS#: 543442
Facts & features
Interior
Bedrooms & bathrooms
- Bedrooms: 4
- Bathrooms: 3
- Full bathrooms: 2
- 1/2 bathrooms: 1
Primary bedroom
- Level: Upper
- Dimensions: 20 x 21
Bedroom 2
- Level: Upper
- Dimensions: 13 x 14
Bedroom 3
- Level: Upper
- Dimensions: 11 x 12
Bedroom 4
- Level: Upper
- Dimensions: 12 x 13
Breakfast room
- Level: Main
- Dimensions: 10 x 12
Dining room
- Level: Main
- Dimensions: 15 x 14
Great room
- Level: Main
- Dimensions: 17 x 20
Kitchen
- Level: Main
- Dimensions: 18 x 12
Laundry
- Level: Upper
- Dimensions: 8 x 8
Mud room
- Level: Main
- Dimensions: 5 x 8
Heating
- Electric, Heat Pump
Cooling
- Ceiling Fan(s), Central Air
Appliances
- Included: Built-In Microwave, Dishwasher, Disposal, Electric Range, Electric Water Heater, Refrigerator, Vented Exhaust Fan
Features
- Blinds, Cable Available, Eat-in Kitchen, Entrance Foyer, Garden Tub, Kitchen Island, Pantry, Electric Dryer Hookup
- Flooring: Carpet, Luxury Vinyl
- Attic: Partially Finished,Pull Down Stairs
- Number of fireplaces: 1
- Fireplace features: Great Room
Interior area
- Total structure area: 2,859
- Total interior livable area: 2,859 sqft
Property
Parking
- Total spaces: 2
- Parking features: Garage, Garage Door Opener
- Garage spaces: 2
Features
- Levels: Two
- Patio & porch: Covered, Front Porch, Patio, Porch, Rear Porch
- Exterior features: Insulated Doors, Insulated Windows
- Fencing: Fenced,Privacy
Lot
- Size: 0.44 Acres
- Dimensions: 237 x 80
- Features: Other
Details
- Parcel number: 0671455
Construction
Type & style
- Home type: SingleFamily
- Architectural style: Two Story
- Property subtype: Single Family Residence
Materials
- Brick, Drywall, HardiPlank Type
- Foundation: Slab
- Roof: Composition
Condition
- Updated/Remodeled
- New construction: No
- Year built: 2011
Utilities & green energy
- Sewer: Public Sewer
- Water: Public
Community & neighborhood
Community
- Community features: Sidewalks, Street Lights, Other
Location
- Region: Evans
- Subdivision: Allen Farms
HOA & financial
HOA
- Has HOA: Yes
- HOA fee: $350 monthly
Other
Other facts
- Listing agreement: Exclusive Right To Sell
- Listing terms: 1031 Exchange,Cash,Conventional,FHA,VA Loan
Price history
| Date | Event | Price |
|---|---|---|
| 9/25/2025 | Sold | $375,000-2.6%$131/sqft |
Source: | ||
| 9/17/2025 | Pending sale | $385,000$135/sqft |
Source: | ||
| 7/3/2025 | Price change | $385,000-2.5%$135/sqft |
Source: | ||
| 6/19/2025 | Listed for sale | $395,000+42.1%$138/sqft |
Source: | ||
| 1/19/2021 | Sold | $278,000-4.1%$97/sqft |
Source: | ||
Public tax history
| Year | Property taxes | Tax assessment |
|---|---|---|
| 2024 | $3,514 +25.2% | $350,689 +8% |
| 2023 | $2,807 -1.1% | $324,728 +16.8% |
| 2022 | $2,837 -0.3% | $278,000 +6.2% |
Find assessor info on the county website
Neighborhood: 30809
Nearby schools
GreatSchools rating
- 8/10Evans Elementary SchoolGrades: PK-5Distance: 1.6 mi
- 7/10Evans Middle SchoolGrades: 6-8Distance: 1.1 mi
- 8/10Evans High SchoolGrades: 9-12Distance: 1.9 mi
Schools provided by the listing agent
- Elementary: Evans
- Middle: Evans
- High: Evans
Source: Hive MLS. This data may not be complete. We recommend contacting the local school district to confirm school assignments for this home.
Get pre-qualified for a loan
At Zillow Home Loans, we can pre-qualify you in as little as 5 minutes with no impact to your credit score.An equal housing lender. NMLS #10287.
Sell for more on Zillow
Get a Zillow Showcase℠ listing at no additional cost and you could sell for .
$378,200
2% more+$7,564
With Zillow Showcase(estimated)$385,764


