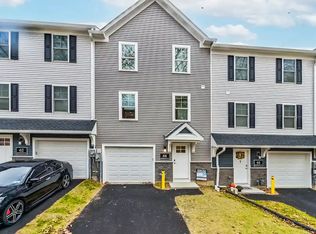Welcome to 937 S Fork Drive, a charming and spacious 3-bedroom, 2.5-bathroom townhouse nestled in the desirable Forks Village community of Forks Township, just outside Easton.
Key Features & Highlights:
Generous Living Space Around 2,258 sq ft of interior living area, including a partially finished basement ideal for an office, family room, or extra storage
Modern Comforts Built in 2017, featuring forced-air heating, central air conditioning, and an electric fireplace for cozy, year-round comfort
Attached Garage Convenient parking with direct access to your home
Outdoor Space A private rear deck and a modestly sized lot provide a perfect spot for grilling or unwinding after a long day.
Ideal For: This home is perfect for families or professionals seeking a low-maintenance lifestyle in a recently built residence. The layout featuring multiple bedrooms and modern utilities offers both functionality and comfort. The attached garage and deck further enhance its appeal.
Neighborhood & Location:
Situated in Forks Township, a suburban area within the Lehigh Valley metro region known for its family-friendly amenities and proximity to Easton
Located within the Easton Area School District, with nearby schools including Shawnee Elementary, Easton Area Middle, and Easton Area High School.
Conveniently accessible via Routes 33, 78, and 22, facilitating easy commuting and access to nearby shopping, dining, and recreational destinations
Renter pays all utilities along with one professional cleaning at the end of the lease agreement. Owner pays for HOA fees.
House for rent
Accepts Zillow applications
$2,700/mo
937 S Fork Dr, Easton, PA 18040
3beds
2,258sqft
Price may not include required fees and charges.
Single family residence
Available Mon Sep 1 2025
No pets
Central air
In unit laundry
Attached garage parking
Forced air
What's special
Electric fireplacePrivate rear deckPartially finished basementAttached garageForced-air heatingCentral air conditioning
- 1 day
- on Zillow |
- -- |
- -- |
Travel times
Facts & features
Interior
Bedrooms & bathrooms
- Bedrooms: 3
- Bathrooms: 3
- Full bathrooms: 2
- 1/2 bathrooms: 1
Heating
- Forced Air
Cooling
- Central Air
Appliances
- Included: Dishwasher, Dryer, Freezer, Microwave, Oven, Refrigerator, Washer
- Laundry: In Unit
Features
- Flooring: Carpet, Hardwood, Tile
Interior area
- Total interior livable area: 2,258 sqft
Property
Parking
- Parking features: Attached, Off Street
- Has attached garage: Yes
- Details: Contact manager
Features
- Exterior features: Heating system: Forced Air, No Utilities included in rent
Details
- Parcel number: J91315B410311
Construction
Type & style
- Home type: SingleFamily
- Property subtype: Single Family Residence
Community & HOA
Location
- Region: Easton
Financial & listing details
- Lease term: 1 Year
Price history
| Date | Event | Price |
|---|---|---|
| 8/10/2025 | Listed for rent | $2,700$1/sqft |
Source: Zillow Rentals | ||
| 3/20/2017 | Sold | $260,000$115/sqft |
Source: | ||
![[object Object]](https://photos.zillowstatic.com/fp/8df5e0b7779b894428485730a6e6c9f0-p_i.jpg)
