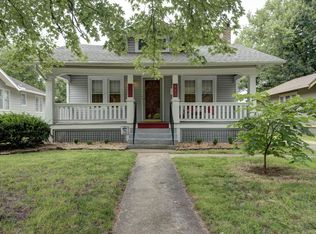Closed
Price Unknown
937 S Fremont Avenue, Springfield, MO 65804
2beds
1,080sqft
Single Family Residence
Built in 1920
9,147.6 Square Feet Lot
$166,200 Zestimate®
$--/sqft
$1,188 Estimated rent
Home value
$166,200
$153,000 - $179,000
$1,188/mo
Zestimate® history
Loading...
Owner options
Explore your selling options
What's special
Some houses whisper stories- this one sings them. Tucked among the tree-lined streets of historic Fremont Avenue, this classic Craftsman bungalow is full of character, charm, and the kind of potential that gets your imagination dancing. Location? Just steps from Rountree Elementary, a quick walk to MSU, and only minutes to downtown, Mercy, Bass Pro and Wonders of Wildlife. Whether you're grabbing coffee, catching a concert, or exploring the neighborhood, everything you love about Springfield is right at your fingertips. Inside, you'll find original details waiting to shine again- rich wood trim, French doors, a cozy breakfast nook, built-ins by the fireplace, and even a clawfoot tub. The hardwood floors, vintage lighting, and privacy glass hint at the home's beautiful beginnings, just waiting for a fresh chapter. Outside, the fenced backyard could be a hidden gem with it's matching shed that could be anything from a workshop to a secret hideaway. The covered front porch invites slow mornings and evening chats with neighbors, just like the good old days. Ready for a project with a heart of gold? With vision and a little elbow grease, 937 S. Fremont could be a true showstopper once again. Bring your dreams, your plans, and your love for historic homes- this is the one you've been waiting for.
Zillow last checked: 8 hours ago
Listing updated: July 31, 2025 at 06:47pm
Listed by:
Loren B Winter 417-848-5195,
Realty ONE Group Grand
Bought with:
Janette M Frank, 1999093888
ReeceNichols - Springfield
Source: SOMOMLS,MLS#: 60293057
Facts & features
Interior
Bedrooms & bathrooms
- Bedrooms: 2
- Bathrooms: 1
- Full bathrooms: 1
Heating
- Forced Air, Natural Gas
Cooling
- Central Air
Appliances
- Included: Disposal, Gas Water Heater, Free-Standing Gas Oven
- Laundry: In Basement, W/D Hookup
Features
- High Speed Internet
- Flooring: Hardwood, Tile
- Basement: Concrete,Unfinished,Full
- Has fireplace: Yes
- Fireplace features: Living Room, Wood Burning
Interior area
- Total structure area: 1,080
- Total interior livable area: 1,080 sqft
- Finished area above ground: 1,080
- Finished area below ground: 0
Property
Parking
- Parking features: Gravel, Shared Driveway
- Has uncovered spaces: Yes
Features
- Levels: One
- Stories: 1
- Patio & porch: Covered
- Exterior features: Rain Gutters
- Fencing: Privacy
Lot
- Size: 9,147 sqft
Details
- Additional structures: Shed(s)
- Parcel number: 1219309021
Construction
Type & style
- Home type: SingleFamily
- Architectural style: Craftsman
- Property subtype: Single Family Residence
Materials
- Foundation: Permanent
- Roof: Composition
Condition
- Year built: 1920
Utilities & green energy
- Sewer: Public Sewer
- Water: Public
Community & neighborhood
Location
- Region: Springfield
- Subdivision: Dream-wold Place
Other
Other facts
- Listing terms: Cash,Conventional
- Road surface type: Asphalt, Gravel
Price history
| Date | Event | Price |
|---|---|---|
| 7/31/2025 | Sold | -- |
Source: | ||
| 6/18/2025 | Pending sale | $179,900$167/sqft |
Source: | ||
| 6/3/2025 | Price change | $179,900-6.5%$167/sqft |
Source: | ||
| 5/16/2025 | Price change | $192,400-3.8%$178/sqft |
Source: | ||
| 4/27/2025 | Listed for sale | $199,900$185/sqft |
Source: | ||
Public tax history
| Year | Property taxes | Tax assessment |
|---|---|---|
| 2024 | $934 +0.6% | $17,410 |
| 2023 | $929 +1.5% | $17,410 +3.9% |
| 2022 | $915 +0% | $16,760 |
Find assessor info on the county website
Neighborhood: Rountree
Nearby schools
GreatSchools rating
- 4/10Rountree Elementary SchoolGrades: K-5Distance: 0.1 mi
- 5/10Jarrett Middle SchoolGrades: 6-8Distance: 1 mi
- 4/10Parkview High SchoolGrades: 9-12Distance: 1.5 mi
Schools provided by the listing agent
- Elementary: SGF-Rountree
- Middle: SGF-Jarrett
- High: SGF-Parkview
Source: SOMOMLS. This data may not be complete. We recommend contacting the local school district to confirm school assignments for this home.
