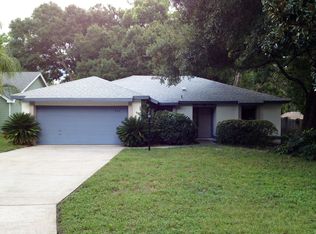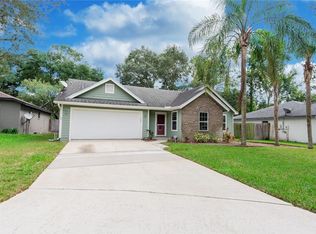Come see this beautiful 4 bedroom 2 1/2 bath home in the sought-after community of Country Creek. There is plenty of space inside and out as this is one of the larger homes in the neighborhood. Walk through the front door into the heart of the home where you’ll find a dining and living room combination. Off this room sits a large Kitchen. If you love to cook, this space is for you. The kitchen has been completely refigured. It includes wood cabinets with soft-closing and roll-out drawers. The counter has a large sink with pull down faucet and stunning pendant lighting. The stylish back splash and stainless-steel appliances modernize the room. Additional skylights create a warm and welcoming bright area. The kitchen overlooks the family room with a wood burning fireplace and vaulted ceilings. There is new elegant ceramic tile throughout the common areas creating an impressive feel to the home. The master and office are downstairs while three additional rooms are upstairs. Additional upgrades include a storage closet upstairs, simply safe sensors throughout the home, bathroom lights that turn on automatically and dual flush toilets. The exterior has been recently painted. The backyard has mature landscaping, a newer fence with a large door for lawn mower accessibility. Also, enjoy the neighborhood as it offers many amenities such as playgrounds, tennis courts, racquetball, picnic areas, community pool and a clubhouse. Close to I4 and easy access to downtown, restaurants and shopping make this lovely home one you don’t want to miss! Partially gated community. Brand new roof!
This property is off market, which means it's not currently listed for sale or rent on Zillow. This may be different from what's available on other websites or public sources.

