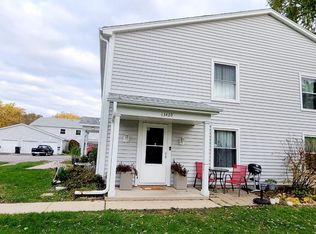Closed
$375,000
937 Wellington Cir, Aurora, IL 60506
3beds
1,700sqft
Single Family Residence
Built in 1999
-- sqft lot
$379,700 Zestimate®
$221/sqft
$2,593 Estimated rent
Home value
$379,700
$346,000 - $418,000
$2,593/mo
Zestimate® history
Loading...
Owner options
Explore your selling options
What's special
Hard to find 3 bed/2 bath ranch with a finished basement and plenty of storage. Two-car attached garage, laundry located on main level. Primary suite with spacious full bath with separate shower & tub, plus walk-in closet. Two additional bedrooms. Great closet space is found throughout. Living room with a fireplace (not used in recent years). The kitchen features ample cabinets, granite counters, and an eat-in area. Siding glass door to deck and a nice-sized yard. Picture-perfect home, well maintained -- home is being sold AS IS.
Zillow last checked: 8 hours ago
Listing updated: July 29, 2025 at 06:07pm
Listing courtesy of:
Anne Dominick 630-545-9860,
Keller Williams Premiere Properties
Bought with:
Melissa Garcia
Legacy Properties
Source: MRED as distributed by MLS GRID,MLS#: 12397799
Facts & features
Interior
Bedrooms & bathrooms
- Bedrooms: 3
- Bathrooms: 2
- Full bathrooms: 2
Primary bedroom
- Features: Flooring (Carpet)
- Level: Main
- Area: 168 Square Feet
- Dimensions: 12X14
Bedroom 2
- Features: Flooring (Carpet)
- Level: Main
- Area: 121 Square Feet
- Dimensions: 11X11
Bedroom 3
- Features: Flooring (Carpet)
- Level: Main
- Area: 110 Square Feet
- Dimensions: 11X10
Dining room
- Features: Flooring (Carpet)
- Level: Main
- Area: 130 Square Feet
- Dimensions: 10X13
Family room
- Features: Flooring (Carpet)
- Level: Basement
- Area: 552 Square Feet
- Dimensions: 23X24
Kitchen
- Features: Kitchen (Eating Area-Table Space, Pantry-Closet, Granite Counters), Flooring (Wood Laminate)
- Level: Main
- Area: 192 Square Feet
- Dimensions: 12X16
Laundry
- Level: Main
- Area: 63 Square Feet
- Dimensions: 9X7
Living room
- Features: Flooring (Carpet)
- Level: Main
- Area: 225 Square Feet
- Dimensions: 15X15
Office
- Features: Flooring (Carpet)
- Level: Basement
- Area: 64 Square Feet
- Dimensions: 4X16
Heating
- Natural Gas
Cooling
- Central Air
Appliances
- Included: Range, Microwave, Dishwasher, Refrigerator, Washer, Dryer
- Laundry: Main Level
Features
- 1st Floor Bedroom, Walk-In Closet(s), Open Floorplan
- Windows: Screens
- Basement: Finished,Full
- Number of fireplaces: 1
- Fireplace features: Gas Log
Interior area
- Total structure area: 0
- Total interior livable area: 1,700 sqft
Property
Parking
- Total spaces: 2
- Parking features: Concrete, Garage Door Opener, On Site, Garage Owned, Attached, Garage
- Attached garage spaces: 2
- Has uncovered spaces: Yes
Accessibility
- Accessibility features: No Disability Access
Features
- Stories: 1
Lot
- Dimensions: 73.98X115X72X105.25
Details
- Parcel number: 1517178024
- Special conditions: None
Construction
Type & style
- Home type: SingleFamily
- Architectural style: Ranch
- Property subtype: Single Family Residence
Materials
- Vinyl Siding
- Foundation: Concrete Perimeter
- Roof: Asphalt
Condition
- New construction: No
- Year built: 1999
Utilities & green energy
- Electric: Circuit Breakers
- Sewer: Public Sewer
- Water: Lake Michigan, Public
Community & neighborhood
Community
- Community features: Lake, Sidewalks, Street Lights, Street Paved
Location
- Region: Aurora
HOA & financial
HOA
- Has HOA: Yes
- HOA fee: $275 annually
- Services included: Other
Other
Other facts
- Listing terms: Conventional
- Ownership: Fee Simple
Price history
| Date | Event | Price |
|---|---|---|
| 7/28/2025 | Sold | $375,000$221/sqft |
Source: | ||
| 6/26/2025 | Contingent | $375,000$221/sqft |
Source: | ||
| 6/21/2025 | Listed for sale | $375,000+50%$221/sqft |
Source: | ||
| 8/23/2004 | Sold | $250,000+58.7%$147/sqft |
Source: Public Record | ||
| 1/31/1995 | Sold | $157,500$93/sqft |
Source: Public Record | ||
Public tax history
| Year | Property taxes | Tax assessment |
|---|---|---|
| 2024 | $6,944 +4.6% | $95,694 +11.9% |
| 2023 | $6,638 +4.1% | $85,502 +9.6% |
| 2022 | $6,375 +4.2% | $78,013 +6.9% |
Find assessor info on the county website
Neighborhood: 60506
Nearby schools
GreatSchools rating
- 2/10Hall Elementary SchoolGrades: PK-5Distance: 0.6 mi
- 6/10Jefferson Middle SchoolGrades: 6-8Distance: 0.5 mi
- 4/10West Aurora High SchoolGrades: 9-12Distance: 0.8 mi
Schools provided by the listing agent
- District: 129
Source: MRED as distributed by MLS GRID. This data may not be complete. We recommend contacting the local school district to confirm school assignments for this home.

Get pre-qualified for a loan
At Zillow Home Loans, we can pre-qualify you in as little as 5 minutes with no impact to your credit score.An equal housing lender. NMLS #10287.
Sell for more on Zillow
Get a free Zillow Showcase℠ listing and you could sell for .
$379,700
2% more+ $7,594
With Zillow Showcase(estimated)
$387,294
