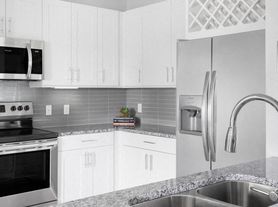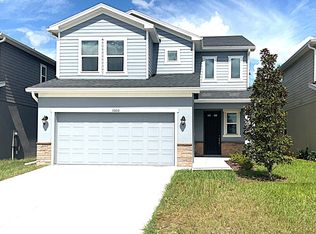The home offers 4 Bedrooms, 2 Bathrooms, Den, a Flex space upstairs and a 2-car garage with storage. The Estuary model built by MI homes is a unique design that begins at the front of the home. As you enter the foyer, you are greeted with a double glass door Den for privacy and quiet space. Down the hallway, enter the bright spacious open floor plan with a great room, dining area and kitchen. The kitchen sits off to one side with a full walk-in pantry, incredible amounts of countertops and cabinet space, and a center island designed for even more space and seating. 2 sliding glass doors lead to a covered lanai with private views. Spend your quiet mornings watching the sunrise or sunsets in the afternoon and your nights cooking out for the whole family. The staircase is upgraded wood with sophisticated rails that leads you to the second story Flex space. The master suite takes up one side of the upstairs area, creating a truly relaxing and private retreat. Inside the tranquil master bath you'll find a water closet, enclosed shower area, and dual vanities with plenty of countertop space. A large walk-in closet is also a highlight of the master retreat. The laundry room also sits upstairs, giving you easy access to cleaning and organizing. All three additional bedrooms house walk-in closets of their own, and share a bathroom containing dual vanities and a tub. The 2-car garage is extended by a storage area that is perfect for storing all of your beach necessities, bicycles, and yard games. Riverside Preserve offers a private River house for the community with amenities that will allow you to enjoy everything the river has to offer, like spending the day fishing, paddle boarding, canoeing, kayaking, grilling, etc. The area of the River house is pet friendly and you can have long walks thru the preserve with your dog. This community is located just 8 minutes from Lakewood Ranch and 15 minutes from I-75.
Utilities are paid by tenant
House for rent
Accepts Zillow applications
$3,800/mo
937 Whimbrel Run, Bradenton, FL 34212
4beds
2,762sqft
Price may not include required fees and charges.
Single family residence
Available now
Small dogs OK
Central air
In unit laundry
-- Parking
-- Heating
What's special
Center islandSophisticated railsFlex space upstairsMaster suiteGreat roomDining areaDouble glass door den
- 9 days |
- -- |
- -- |
Travel times
Facts & features
Interior
Bedrooms & bathrooms
- Bedrooms: 4
- Bathrooms: 3
- Full bathrooms: 3
Cooling
- Central Air
Appliances
- Included: Dishwasher, Dryer, Washer
- Laundry: In Unit
Features
- Walk In Closet
Interior area
- Total interior livable area: 2,762 sqft
Property
Parking
- Details: Contact manager
Features
- Exterior features: Walk In Closet
Details
- Parcel number: 535510959
Construction
Type & style
- Home type: SingleFamily
- Property subtype: Single Family Residence
Community & HOA
Location
- Region: Bradenton
Financial & listing details
- Lease term: 1 Year
Price history
| Date | Event | Price |
|---|---|---|
| 10/10/2025 | Listed for rent | $3,800$1/sqft |
Source: Zillow Rentals | ||
| 10/2/2025 | Listing removed | $3,800$1/sqft |
Source: Zillow Rentals | ||
| 8/7/2025 | Listed for rent | $3,800+8.6%$1/sqft |
Source: Zillow Rentals | ||
| 7/17/2024 | Listing removed | -- |
Source: Zillow Rentals | ||
| 7/11/2024 | Listing removed | $599,000$217/sqft |
Source: | ||

