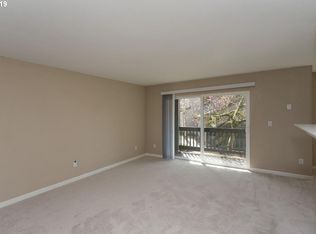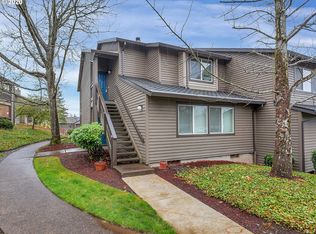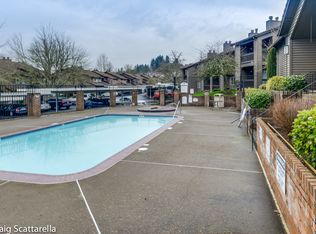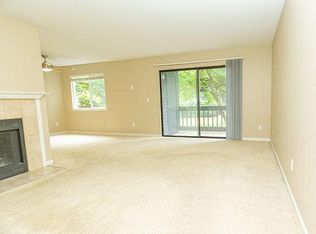Fabulous courtyard location with great views and very quiet, huge walk-in close, wood burning F/P, extra storage, carport, W/D included, on the bus line, walking distance to shopping & parks.
This property is off market, which means it's not currently listed for sale or rent on Zillow. This may be different from what's available on other websites or public sources.



