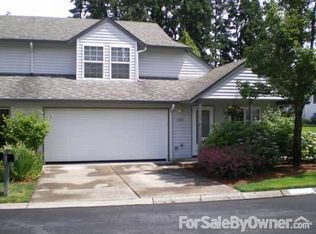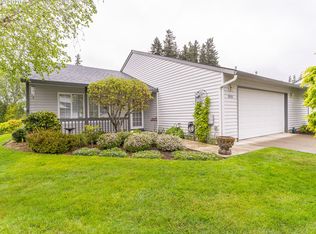Beautiful One owner home showing pride of ownership with updates through out. Highly sought after condo in gorgeous Camden Crossing with well thought out floor plan. Simplified living in the best Beaverton neighborhood. Master on the main.Open concept kitchen with eating bar and Gorgeous updated Granite counter tops and cabinets. Blder lay out says 1510 sqft. Generous master suite with WI closet. Vaulted ceilings and plenty of light..
This property is off market, which means it's not currently listed for sale or rent on Zillow. This may be different from what's available on other websites or public sources.

