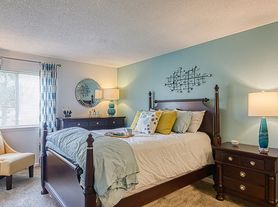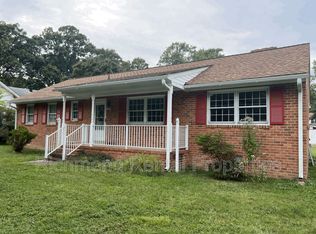Discover the refined charm of 9370 Windsor Shade Dr, a beautiful and functional home tucked away on a quiet cul-de-sac just minutes from I-95, shopping, and dining. With its harmonious mix of traditional detail and contemporary updates, this residence is designed for both elegant entertaining and everyday ease.
HIGHLIGHTS AT A GLANCE
1.Open-Concept Flow: Kitchen to breakfast nook to fireplace-centered family room featuring built-in shelves and options for surround-sound entertainment.
2.Chef's Kitchen: Well-sized island, stainless-steel appliances, convection oven, gas range, abundant cabinetry, pantryperfect for everyday meals or hosting.
3.Primary Suite Retreat: Walk-in closet, dual vanities, oversized ceramic-tiled shower with several strategically placed shower heads.
4.Flexible Upper Level: Four well-proportioned bedroomsusable as guest spaces, a home office, or hobby spaceeach with ceiling fans for comfort.
5.Designer Finishes: Crown molding, chandeliers, chair rails, recessed lighting, custom stair runner, and plantation blinds. Elegant columns separate the dining room from foyer & living room. Fresh interior paint and hardwood floors adds a polished touch throughout.
6.Entertainment Ready: 4-zone audio wired for surround sound & plasma TV.
7.Outdoor Living: Outdoor fireplace and stone patio plus generous deck overlooking a level lawn bordered by mature trees and a practical storage shedperfect for entertaining or unwinding under the stars. Backyard is fully fenced.
8.Finished Two-Car Garage: Attached garage with direct entry for easy grocery hauls, added storage, and protection from the elements.
9.Peace of Mind: ADT-ready security with exterior cameras & sensors (subscription not included in rent).
KINGS CHARTER COMMUNITY
Located in the sought-after, master-planned Kings Charter community, this home enjoys tree-lined streets, two scenic lakes, and beautifully maintained common areas. Residents have access to swimming pools, a clubhouse with fitness room and event space, tennis and pickleball courts, tot-lot playgrounds, volleyball court, multi-purpose field, and a full calendar of neighborhood events (some amenities require fees).
THE TAKEAWAY: 9370 Windsor Shade Dr is more than a house. It's a well-appointed retreat where thoughtful upgrades meet versatile spaces for living, working, and entertaining. Experience Mechanicsville living at its finest in this welcoming four-bedroom home.
BONUS VISUALS (if URLS are missing, view on pmijamesriver [dot] com):
(2) Video Tour:
HOW TO APPLY: Applications are accepted only through our official website at pmijamesriver[dot]com. Select "Properties", then "Homes for Rent" to view listings and apply. From here you will be directed to our application via Boom.
COMMUNICATION: For accurate record-keeping, we handle all leasing inquiries in writing. We typically respond during business hours (Mon to Fri, 9am to 5pm).
APPLIANCES: Home includes range, microwave, fridge-freezer combo, dishwasher, garbage disposal, washer & dryer.
LEASE DETAILS
Lease Duration: Flexible, 9 to 18 months preferred (we avoid expirations OctoberFebruary).
Utilities: Tenant is responsible for all utilities.
Pets: Generally welcomed; restrictions apply. See pet policies on website.
FEES
Application Fee: $50 per adult (non-refundable).
Lease Setup Fee: $200 (one-time, due on least start date).
Resident Benefits Package: $20/month per lease + $9/month per adult. Includes welcome gift, HVAC filter delivery, credit reporting, 24/7 maintenance support, late-fee and NSF-fee protection, annual fire safety inspection, and more.
DISCLAIMERS: Beware of scams: verify all listings on PMI James River's official website. Information provided is deemed reliable but not guaranteed. Pricing, availability, and features are subject to change without notice. Marketing materials may include virtual staging for illustration purposes.
By submitting your information on this page you consent to being contacted by the Property Manager and RentEngine via SMS, phone, or email.
House for rent
$2,950/mo
9370 Windsor Shade Dr, Mechanicsville, VA 23116
4beds
2,204sqft
Price may not include required fees and charges.
Single family residence
Available now
Cats, dogs OK
Central air, ceiling fan
In unit laundry
2 Garage spaces parking
Fireplace
What's special
Swimming poolsEntertainment readyScenic lakesTree-lined streetsDesigner finishesOpen-concept flowFinished two-car garage
- 3 days
- on Zillow |
- -- |
- -- |
Travel times
Renting now? Get $1,000 closer to owning
Unlock a $400 renter bonus, plus up to a $600 savings match when you open a Foyer+ account.
Offers by Foyer; terms for both apply. Details on landing page.
Facts & features
Interior
Bedrooms & bathrooms
- Bedrooms: 4
- Bathrooms: 3
- Full bathrooms: 2
- 1/2 bathrooms: 1
Rooms
- Room types: Breakfast Nook, Dining Room, Family Room, Laundry Room, Master Bath, Office, Pantry, Walk In Closet
Heating
- Fireplace
Cooling
- Central Air, Ceiling Fan
Appliances
- Included: Dishwasher, Disposal, Dryer, Freezer, Microwave, Range Oven, Refrigerator, Washer
- Laundry: In Unit, Shared
Features
- Ceiling Fan(s), Walk In Closet, Walk-In Closet(s)
- Flooring: Hardwood, Tile
- Windows: Window Coverings
- Has fireplace: Yes
Interior area
- Total interior livable area: 2,204 sqft
Video & virtual tour
Property
Parking
- Total spaces: 2
- Parking features: Garage
- Has garage: Yes
- Details: Contact manager
Features
- Patio & porch: Deck, Patio
- Exterior features: Garden, Lawn, No Utilities included in rent, Volleyball Court, Walk In Closet
- Has private pool: Yes
- Fencing: Fenced Yard
Details
- Parcel number: 7797276330
Construction
Type & style
- Home type: SingleFamily
- Property subtype: Single Family Residence
Condition
- Year built: 1997
Community & HOA
Community
- Features: Playground
HOA
- Amenities included: Pool
Location
- Region: Mechanicsville
Financial & listing details
- Lease term: 1 Year
Price history
| Date | Event | Price |
|---|---|---|
| 9/30/2025 | Listed for rent | $2,950$1/sqft |
Source: Zillow Rentals | ||
| 10/14/2020 | Sold | $354,000+1.2%$161/sqft |
Source: | ||
| 8/13/2020 | Pending sale | $349,950$159/sqft |
Source: Lifelong Realty Inc #2021197 | ||
| 7/30/2020 | Price change | $349,950-2.8%$159/sqft |
Source: Lifelong Realty Inc #2021197 | ||
| 7/17/2020 | Listed for sale | $359,950$163/sqft |
Source: Lifelong Realty Inc #2021197 | ||

