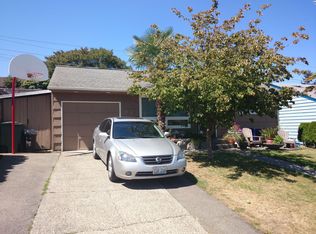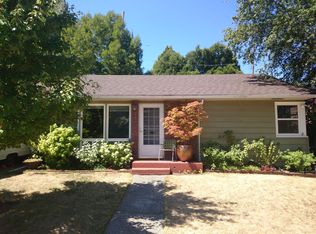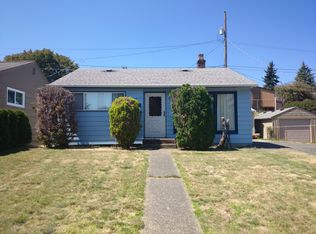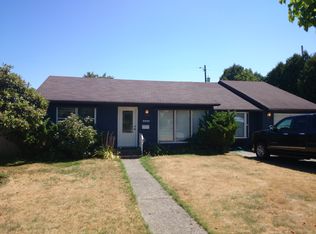Looking for a primary residence or a rental? This is it! 2 bed 1 bath house with additional 3rd bedroom non-conforming studio unit with .75 bath. Hardwood floors are all freshly re-finished and all other flooring is brand new. New pex plumbing throughout. New interior paint. Full size one car attached garage between the house and studio. Large covered back patio great for any season. Location is ideal for shopping (Westwood Village), bus, ferry and parks such as Lincoln Park just down the road.
This property is off market, which means it's not currently listed for sale or rent on Zillow. This may be different from what's available on other websites or public sources.




