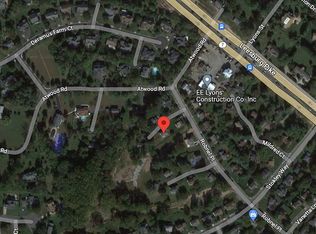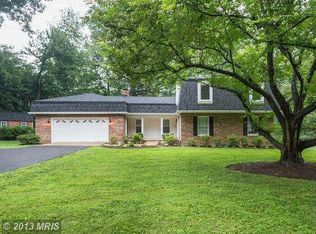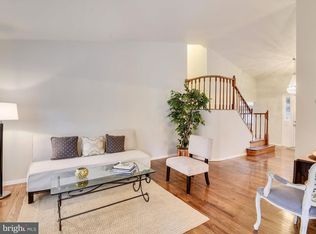Sold for $1,300,088 on 06/12/25
$1,300,088
9373 Robnel Pl, Vienna, VA 22182
4beds
3,212sqft
Single Family Residence
Built in 1984
0.44 Acres Lot
$1,302,300 Zestimate®
$405/sqft
$5,208 Estimated rent
Home value
$1,302,300
$1.22M - $1.39M
$5,208/mo
Zestimate® history
Loading...
Owner options
Explore your selling options
What's special
Updated and expanded colonial on quiet pipe stem .44ac lot in Colvin ES-Langley HS pyramid. Many updates include a 2 level 4' bump out increasing square footage and adding extra windows to family room, bedroom, and bathroom, renovated kitchen, wrap around composite deck, and upper level hall bath. Adding to curb appeal is the craftsman Hardiplank and a front porch was constructed with flagstone walkway. Main level features hardwoods in living room, dining room, and family room with Plantation shutters. Family room with coffered ceiling and built-ins was bumped out 4'. The fireplace was moved from the side to the middle to be the centerpiece of this great gathering space. Table space kitchen with new cabinetry and quartz counters 2023. Primary bedroom-bathroom suite features hardwoods, crown, walk-in closet, skylight and new dual vanity. Large secondary with hardwoods bedrooms. Renovated hall bath. Walk-out lower level with finished rec room, 4th bedroom and 3rd full bath. Great outdoor space with wraparound deck overlooking spacious backyard and flagstone patio. Conveniently located off Rt. 7 close to Tysons, Spring Hill METRO, Toll Rd, Dulles, Wolf Trap. Ask your agent for the complete list of updates available in mls docs section. ***YOU'LL LOVE LIVING HERE***
Zillow last checked: 10 hours ago
Listing updated: June 12, 2025 at 05:06am
Listed by:
Michael Gallagher 202-957-1702,
Redfin Corporation
Bought with:
Steve Tu, 630297
Libra Realty, LLC
Source: Bright MLS,MLS#: VAFX2237122
Facts & features
Interior
Bedrooms & bathrooms
- Bedrooms: 4
- Bathrooms: 4
- Full bathrooms: 3
- 1/2 bathrooms: 1
- Main level bathrooms: 1
Primary bedroom
- Features: Crown Molding, Flooring - HardWood, Skylight(s), Walk-In Closet(s)
- Level: Upper
Bedroom 2
- Features: Flooring - HardWood
- Level: Upper
Bedroom 4
- Features: Flooring - Wood
- Level: Lower
Primary bathroom
- Features: Bathroom - Stall Shower, Double Sink, Countertop(s) - Solid Surface, Bathroom - Tub Shower
- Level: Upper
Bathroom 2
- Features: Countertop(s) - Quartz, Flooring - Ceramic Tile, Bathroom - Stall Shower
- Level: Upper
Bathroom 3
- Features: Bathroom - Walk-In Shower, Countertop(s) - Solid Surface
- Level: Lower
Dining room
- Features: Flooring - HardWood
- Level: Main
Family room
- Features: Built-in Features, Fireplace - Wood Burning, Flooring - HardWood, Window Treatments
- Level: Main
Half bath
- Features: Countertop(s) - Solid Surface, Flooring - Ceramic Tile
- Level: Main
Kitchen
- Features: Countertop(s) - Quartz, Flooring - Ceramic Tile, Kitchen - Gas Cooking, Recessed Lighting, Skylight(s)
- Level: Main
Laundry
- Level: Main
Living room
- Features: Built-in Features, Flooring - HardWood
- Level: Main
Recreation room
- Features: Flooring - Laminate Plank
- Level: Lower
Heating
- Forced Air, Natural Gas
Cooling
- Central Air, Electric
Appliances
- Included: Dishwasher, Disposal, Refrigerator, Ice Maker, Oven/Range - Gas, Stainless Steel Appliance(s), Gas Water Heater
- Laundry: Upper Level, Hookup, Laundry Room
Features
- Attic, Double/Dual Staircase, Family Room Off Kitchen, Primary Bath(s), Recessed Lighting, Wainscotting, Dry Wall
- Flooring: Hardwood, Ceramic Tile, Wood
- Doors: French Doors
- Windows: Double Pane Windows, Energy Efficient, Replacement, Window Treatments
- Basement: Interior Entry,Walk-Out Access,Connecting Stairway
- Number of fireplaces: 1
- Fireplace features: Screen
Interior area
- Total structure area: 3,212
- Total interior livable area: 3,212 sqft
- Finished area above ground: 2,260
- Finished area below ground: 952
Property
Parking
- Total spaces: 4
- Parking features: Garage Faces Front, Garage Door Opener, Inside Entrance, Attached, Driveway
- Attached garage spaces: 2
- Uncovered spaces: 2
Accessibility
- Accessibility features: None
Features
- Levels: Three
- Stories: 3
- Patio & porch: Patio, Deck, Wrap Around
- Pool features: None
- Fencing: Board
- Has view: Yes
- View description: Garden, Trees/Woods
Lot
- Size: 0.44 Acres
- Features: Backs to Trees, Suburban
Details
- Additional structures: Above Grade, Below Grade
- Parcel number: 0193 15 0019
- Zoning: 120
- Special conditions: Standard
Construction
Type & style
- Home type: SingleFamily
- Architectural style: Colonial
- Property subtype: Single Family Residence
Materials
- HardiPlank Type
- Foundation: Block, Slab
- Roof: Architectural Shingle
Condition
- Very Good
- New construction: No
- Year built: 1984
- Major remodel year: 2011
Utilities & green energy
- Sewer: Public Sewer
- Water: Public
Community & neighborhood
Location
- Region: Vienna
- Subdivision: Leigh Meadow
HOA & financial
HOA
- Has HOA: Yes
- HOA fee: $450 annually
- Amenities included: Common Grounds
- Services included: Common Area Maintenance, Snow Removal, Trash
- Association name: LEIGH MEADOWS HOA
Other
Other facts
- Listing agreement: Exclusive Right To Sell
- Ownership: Fee Simple
Price history
| Date | Event | Price |
|---|---|---|
| 6/12/2025 | Sold | $1,300,088$405/sqft |
Source: | ||
| 6/7/2025 | Pending sale | $1,300,088$405/sqft |
Source: | ||
| 5/13/2025 | Contingent | $1,300,088$405/sqft |
Source: | ||
| 5/8/2025 | Listed for sale | $1,300,088+367.7%$405/sqft |
Source: | ||
| 8/29/1997 | Sold | $278,000$87/sqft |
Source: Public Record | ||
Public tax history
| Year | Property taxes | Tax assessment |
|---|---|---|
| 2025 | $11,558 -0.2% | $999,840 |
| 2024 | $11,583 +2.7% | $999,840 |
| 2023 | $11,283 +12.4% | $999,840 +13.9% |
Find assessor info on the county website
Neighborhood: 22182
Nearby schools
GreatSchools rating
- 8/10Colvin Run Elementary SchoolGrades: PK-6Distance: 0.6 mi
- 8/10Cooper Middle SchoolGrades: 7-8Distance: 4.2 mi
- 9/10Langley High SchoolGrades: 9-12Distance: 5.6 mi
Schools provided by the listing agent
- Elementary: Colvin Run
- Middle: Cooper
- High: Langley
- District: Fairfax County Public Schools
Source: Bright MLS. This data may not be complete. We recommend contacting the local school district to confirm school assignments for this home.
Get a cash offer in 3 minutes
Find out how much your home could sell for in as little as 3 minutes with a no-obligation cash offer.
Estimated market value
$1,302,300
Get a cash offer in 3 minutes
Find out how much your home could sell for in as little as 3 minutes with a no-obligation cash offer.
Estimated market value
$1,302,300


