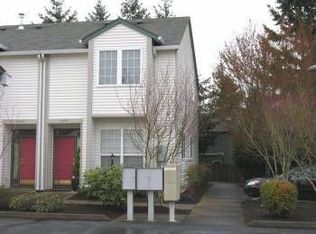Sold
$619,900
9373 SW Fast Pl, Portland, OR 97223
4beds
2,496sqft
Residential, Single Family Residence
Built in 1995
8,276.4 Square Feet Lot
$613,800 Zestimate®
$248/sqft
$3,332 Estimated rent
Home value
$613,800
$583,000 - $651,000
$3,332/mo
Zestimate® history
Loading...
Owner options
Explore your selling options
What's special
Tucked away from the street in a peaceful cul-de-sac, this spacious and newly updated home offers privacy and tranquility in a quiet neighborhood—just minutes from Washington Square Mall, parks, and shopping. With easy access to Hwy 217, I-5, and only 20 minutes from downtown Portland, convenience meets comfort in this ideal location. Step inside to a grand high-ceiling entryway that opens into a bright and airy layout. The open-concept kitchen and great room feature a charming bay window breakfast nook, perfect for casual dining. The family room, complete with a cozy fireplace and built-ins, is ideal for entertaining or relaxing. Recent upgrades include new flooring on the main level and upper hallway (2023), a remodeled primary bathroom with skylight (2022), a new AC and furnace (2022), and a newer stove/oven (2021), offering both style and efficiency. The oversized primary suite is a true retreat, boasting vaulted ceilings, a walk-in closet, French doors, private deck, and an en-suite bath with skylight. Three additional bedrooms plus a huge bonus room with vaulted ceilings offer flexible space for a home office, playroom, or guest quarters. Enjoy the large, private backyard with patio—ready for your landscaping dreams. This lot provides exceptional peace and privacy. Don't miss this well-cared-for gem in an unbeatable location!
Zillow last checked: 8 hours ago
Listing updated: August 28, 2025 at 03:27am
Listed by:
John Tae 503-320-4554,
eXp Realty, LLC,
Casey Harmon 503-758-8930,
eXp Realty, LLC
Bought with:
Carol Weddle, 201252363
Keller Williams Sunset Corridor
Source: RMLS (OR),MLS#: 192948651
Facts & features
Interior
Bedrooms & bathrooms
- Bedrooms: 4
- Bathrooms: 3
- Full bathrooms: 2
- Partial bathrooms: 1
- Main level bathrooms: 1
Primary bedroom
- Features: Balcony, Bathroom, Ceiling Fan, French Doors, Double Sinks, Suite, Wainscoting, Walkin Closet, Wallto Wall Carpet
- Level: Upper
Bedroom 2
- Features: Closet Organizer, Wallto Wall Carpet
- Level: Upper
Bedroom 3
- Features: Closet, Wallto Wall Carpet
- Level: Upper
Bedroom 4
- Features: Closet, Wallto Wall Carpet
- Level: Upper
Dining room
- Features: Hardwood Floors, Wainscoting
- Level: Main
Family room
- Features: Bookcases, Builtin Features, Fireplace, Great Room, Hardwood Floors
- Level: Main
Kitchen
- Features: Bay Window, Builtin Features, Dishwasher, Great Room, Hardwood Floors, Microwave, Nook, Free Standing Refrigerator
- Level: Main
Living room
- Features: Coved, Formal, Hardwood Floors
- Level: Main
Heating
- Forced Air, Fireplace(s)
Cooling
- Central Air
Appliances
- Included: Dishwasher, Free-Standing Range, Free-Standing Refrigerator, Microwave, Stainless Steel Appliance(s)
- Laundry: Laundry Room
Features
- Ceiling Fan(s), Vaulted Ceiling(s), Double Closet, High Ceilings, Closet, Built-in Features, Closet Organizer, Wainscoting, Bookcases, Great Room, Nook, Coved, Formal, Balcony, Bathroom, Double Vanity, Suite, Walk-In Closet(s), Tile
- Flooring: Hardwood, Tile, Wall to Wall Carpet
- Doors: French Doors
- Windows: Double Pane Windows, Vinyl Frames, Bay Window(s)
- Basement: Crawl Space
- Number of fireplaces: 1
- Fireplace features: Wood Burning
Interior area
- Total structure area: 2,496
- Total interior livable area: 2,496 sqft
Property
Parking
- Total spaces: 2
- Parking features: Driveway, Garage Door Opener, Attached
- Attached garage spaces: 2
- Has uncovered spaces: Yes
Features
- Levels: Two
- Stories: 2
- Patio & porch: Deck, Patio
- Exterior features: Yard, Balcony
Lot
- Size: 8,276 sqft
- Features: Cul-De-Sac, Level, Secluded, SqFt 7000 to 9999
Details
- Additional structures: ToolShed
- Parcel number: R2046486
Construction
Type & style
- Home type: SingleFamily
- Architectural style: Traditional
- Property subtype: Residential, Single Family Residence
Materials
- Wood Siding
- Foundation: Concrete Perimeter
- Roof: Composition
Condition
- Resale
- New construction: No
- Year built: 1995
Utilities & green energy
- Gas: Gas
- Sewer: Public Sewer
- Water: Public
Community & neighborhood
Location
- Region: Portland
Other
Other facts
- Listing terms: Cash,Conventional,FHA,VA Loan
Price history
| Date | Event | Price |
|---|---|---|
| 8/28/2025 | Sold | $619,900$248/sqft |
Source: | ||
| 7/30/2025 | Pending sale | $619,900$248/sqft |
Source: | ||
| 7/23/2025 | Price change | $619,900-1.6%$248/sqft |
Source: | ||
| 6/19/2025 | Price change | $629,900-3.1%$252/sqft |
Source: | ||
| 6/13/2025 | Listed for sale | $649,900+14%$260/sqft |
Source: | ||
Public tax history
| Year | Property taxes | Tax assessment |
|---|---|---|
| 2025 | $6,389 +10.3% | $362,070 +3% |
| 2024 | $5,795 +3.6% | $351,530 +3% |
| 2023 | $5,596 +3.9% | $341,300 +3% |
Find assessor info on the county website
Neighborhood: 97223
Nearby schools
GreatSchools rating
- 8/10Metzger Elementary SchoolGrades: PK-5Distance: 0.5 mi
- 4/10Thomas R Fowler Middle SchoolGrades: 6-8Distance: 1.8 mi
- 4/10Tigard High SchoolGrades: 9-12Distance: 3.4 mi
Schools provided by the listing agent
- Elementary: Metzger
- Middle: Fowler
- High: Tigard
Source: RMLS (OR). This data may not be complete. We recommend contacting the local school district to confirm school assignments for this home.
Get a cash offer in 3 minutes
Find out how much your home could sell for in as little as 3 minutes with a no-obligation cash offer.
Estimated market value$613,800
Get a cash offer in 3 minutes
Find out how much your home could sell for in as little as 3 minutes with a no-obligation cash offer.
Estimated market value
$613,800
