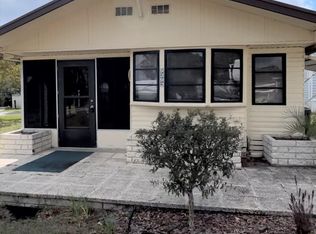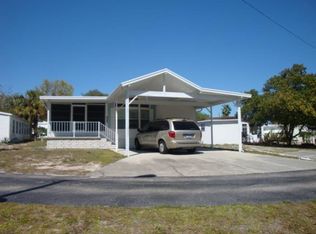YOU OWN THE LAND no lot rent. 2 bedrooms 1 1/2 baths. 2 sheds. Lots of storage. Horseshoes, Tennis, Community Pool, Miniature Golf, Shuffle Board, Basketball Court and much more. Dues include water & sewer, trash pickup & lawn maintenance. Free internet at the clubhouse, free storage for RV, Boat, Trailer etc.
This property is off market, which means it's not currently listed for sale or rent on Zillow. This may be different from what's available on other websites or public sources.

