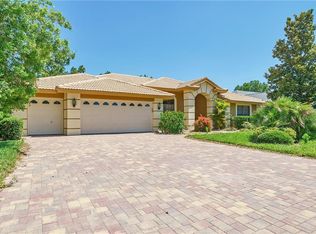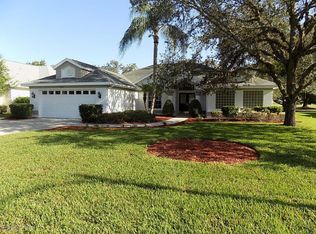Sold for $603,000 on 08/19/24
$603,000
9375 Merriweather Dr, Weeki Wachee, FL 34613
3beds
3,148sqft
Single Family Residence
Built in 1991
0.29 Acres Lot
$574,200 Zestimate®
$192/sqft
$3,492 Estimated rent
Home value
$574,200
$500,000 - $660,000
$3,492/mo
Zestimate® history
Loading...
Owner options
Explore your selling options
What's special
'ACTIVE UNDER CONTRACT TAKING BACK UPS'
WELCOME TO PARADISE! BEAUTIFUL OPEN FLOOR PLAN FEATURING THREE BEDROOMS, DEN/ OFFICE , TWO FULL & ONE HALF BATH , TWO CAR GARAGE W/ GOLF CART GARAGE IN PRESTIGIOUS GLENLAKES GOLF & COUNTRY CLUB. REROOFED 2014, 2 (TWO A C UNITS) 2022, & 2023, POOL PUMP 2022, POOL HEATER 2022, SALT WATER CONVERSION 2023, LANAI PAINTED & RE SCREENED 2023, & THE ELECTRIC PANEL 2021. FEATURING HIGH CEILINGS, CUSTOM TRIM WORK, WOOD BURNING FIREPLACE, PLANTATION SHUTTERS, GOURMET KITCHEN BOASTS STAINLESS APPLIANCES & PLENTY OF CABINETS. THIS BEAUTIFUL HOME SITS ON THE 3RD FAIRWAY OF THE GOLF COURSE. GLENLAKES IS MINUTES AWAY FROM SHOPPING, RESTAURANTS, MEDICAL FACILITIES, GULF BEACHES & WEEKI WACHEE SPRINGS. SPECTRUM CABLE T V & HIGH SPEED INTERNET IS INCLUDED IN YOUR HOA MONTHLY FEE. SOCIAL MEMBERSHIP IS ''NOT'' MANDATORY BUT IS AVAILABLE. COME SEE THIS BEAUTY
Zillow last checked: 8 hours ago
Listing updated: November 15, 2024 at 08:08pm
Listed by:
Roseann Latoria,
REMAX Marketing Specialists
Bought with:
NON MEMBER
NON MEMBER
Source: HCMLS,MLS#: 2237327
Facts & features
Interior
Bedrooms & bathrooms
- Bedrooms: 3
- Bathrooms: 3
- Full bathrooms: 2
- 1/2 bathrooms: 1
Primary bedroom
- Area: 315
- Dimensions: 15x21
Primary bedroom
- Area: 315
- Dimensions: 15x21
Bedroom 2
- Area: 180
- Dimensions: 12x15
Bedroom 2
- Area: 180
- Dimensions: 12x15
Bedroom 3
- Area: 180
- Dimensions: 12x15
Bedroom 3
- Area: 180
- Dimensions: 12x15
Bedroom 4
- Area: 180
- Dimensions: 12x15
Bedroom 4
- Area: 180
- Dimensions: 12x15
Den
- Area: 144
- Dimensions: 12x12
Den
- Area: 144
- Dimensions: 12x12
Great room
- Area: 357
- Dimensions: 17x21
Great room
- Area: 357
- Dimensions: 17x21
Kitchen
- Area: 224
- Dimensions: 14x16
Kitchen
- Area: 224
- Dimensions: 14x16
Living room
- Area: 420
- Dimensions: 20x21
Living room
- Area: 420
- Dimensions: 20x21
Other
- Description: Breakfast Nook
- Area: 132
- Dimensions: 11x12
Other
- Description: Lanai
- Area: 1332
- Dimensions: 37x36
Other
- Description: Breakfast Nook
- Area: 132
- Dimensions: 11x12
Other
- Description: Lanai
- Area: 1332
- Dimensions: 37x36
Heating
- Central, Electric
Cooling
- Central Air, Electric
Appliances
- Included: Dishwasher, Disposal, Dryer, Electric Oven, Microwave, Refrigerator, Washer
Features
- Breakfast Bar, Breakfast Nook, Built-in Features, Ceiling Fan(s), Open Floorplan, Pantry, Vaulted Ceiling(s), Walk-In Closet(s), Split Plan
- Flooring: Carpet, Laminate, Tile, Wood
- Has fireplace: Yes
- Fireplace features: Wood Burning, Other
Interior area
- Total structure area: 3,148
- Total interior livable area: 3,148 sqft
Property
Parking
- Total spaces: 2
- Parking features: Attached, Garage Door Opener
- Attached garage spaces: 2
Features
- Stories: 1
- Patio & porch: Patio
- Has private pool: Yes
- Pool features: In Ground, Salt Water, Screen Enclosure
Lot
- Size: 0.29 Acres
Details
- Parcel number: R13 222 17 1831 0000 1320
- Zoning: PDP
- Zoning description: Planned Development Project
Construction
Type & style
- Home type: SingleFamily
- Architectural style: Contemporary
- Property subtype: Single Family Residence
Materials
- Stucco
Condition
- New construction: No
- Year built: 1991
Utilities & green energy
- Sewer: Public Sewer
- Water: Public
- Utilities for property: Cable Available, Electricity Available
Community & neighborhood
Security
- Security features: Smoke Detector(s)
Location
- Region: Weeki Wachee
- Subdivision: Glen Lakes Ph 1 Un 1
HOA & financial
HOA
- Has HOA: Yes
- HOA fee: $154 monthly
- Amenities included: Barbecue, Clubhouse, Dog Park, Elevator(s), Fitness Center, Gated, Golf Course, Park, Pool, Security, Shuffleboard Court, Tennis Court(s), Other
Other
Other facts
- Listing terms: Cash,Conventional,FHA,VA Loan
- Road surface type: Paved
Price history
| Date | Event | Price |
|---|---|---|
| 8/19/2024 | Sold | $603,000-6.6%$192/sqft |
Source: | ||
| 6/25/2024 | Pending sale | $645,500$205/sqft |
Source: | ||
| 6/20/2024 | Listed for sale | $645,500$205/sqft |
Source: | ||
| 6/11/2024 | Pending sale | $645,500$205/sqft |
Source: | ||
| 4/14/2024 | Price change | $645,500+0.1%$205/sqft |
Source: | ||
Public tax history
| Year | Property taxes | Tax assessment |
|---|---|---|
| 2024 | $2,810 +3.1% | $197,383 +3% |
| 2023 | $2,725 +3.4% | $191,634 +3% |
| 2022 | $2,636 -0.6% | $186,052 +3% |
Find assessor info on the county website
Neighborhood: North Weeki Wachee
Nearby schools
GreatSchools rating
- 5/10Winding Waters K-8Grades: PK-8Distance: 2.6 mi
- 3/10Weeki Wachee High SchoolGrades: 9-12Distance: 2.4 mi
Schools provided by the listing agent
- Elementary: Winding Waters K-8
- Middle: Winding Waters K-8
- High: Weeki Wachee
Source: HCMLS. This data may not be complete. We recommend contacting the local school district to confirm school assignments for this home.
Get a cash offer in 3 minutes
Find out how much your home could sell for in as little as 3 minutes with a no-obligation cash offer.
Estimated market value
$574,200
Get a cash offer in 3 minutes
Find out how much your home could sell for in as little as 3 minutes with a no-obligation cash offer.
Estimated market value
$574,200

