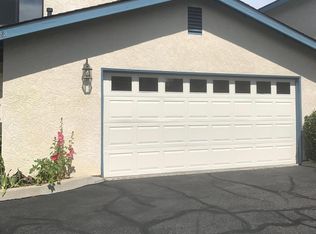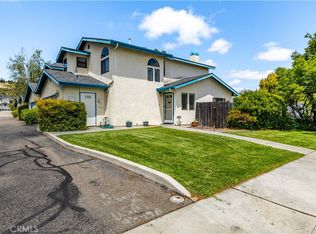Sold for $556,500 on 07/08/25
Listing Provided by:
Reada Wickliffe DRE #02233679 805-431-4779,
Country Real Estate, Inc.
Bought with: Compass California, Inc.-PB
$556,500
9375 Musselman Dr #B, Atascadero, CA 93422
2beds
1,478sqft
Condominium
Built in 1991
-- sqft lot
$560,900 Zestimate®
$377/sqft
$2,448 Estimated rent
Home value
$560,900
$516,000 - $611,000
$2,448/mo
Zestimate® history
Loading...
Owner options
Explore your selling options
What's special
Welcome to your ideal Central Coast home! This charming 2 bedroom, 2.5 bath condo is located in a peaceful, well-maintained community in Atascadero. Nestled just moments from the scenic Chalk Mountain Golf Course, and Heilman Park, this home offers the perfect blend of convenience and relaxation.
The smart two-story layout includes two spacious bedrooms upstairs – one en-suite bathroom in the main bedroom and another in the hallway. A convenient half-bath is located downstairs, perfect for guests and everyday use.
This inviting home features an open concept living and dining area that connects effortlessly to a beautifully updated kitchen. You'll love the classic white cabinetry, sleek black countertops, and a stylish mosaic tile backsplash that adds warmth and character. The kitchen also boasts modern stainless steel appliances, under cabinet lighting, and thoughtful details throughout.
Enjoy the benefits of being centrally located between Paso Robles and San Luis Obispo – offering quick access to world-class wineries, shopping, dining, hiking, and coastal attractions.
Whether you’re seeking full-time residence or a weekend getaway, this move-in ready condo offers the perfect Central Coast Lifestyle.
Zillow last checked: 8 hours ago
Listing updated: July 09, 2025 at 03:44pm
Listing Provided by:
Reada Wickliffe DRE #02233679 805-431-4779,
Country Real Estate, Inc.
Bought with:
Jessica Padilla, DRE #02130559
Compass California, Inc.-PB
Source: CRMLS,MLS#: NS25107721 Originating MLS: California Regional MLS
Originating MLS: California Regional MLS
Facts & features
Interior
Bedrooms & bathrooms
- Bedrooms: 2
- Bathrooms: 3
- Full bathrooms: 2
- 1/2 bathrooms: 1
- Main level bathrooms: 1
Bedroom
- Features: All Bedrooms Up
Bathroom
- Features: Bathroom Exhaust Fan, Bathtub, Dual Sinks, Jetted Tub, Separate Shower, Tub Shower, Upgraded
Kitchen
- Features: Granite Counters, Pots & Pan Drawers
Heating
- Central, Fireplace(s)
Cooling
- Central Air
Appliances
- Included: Dishwasher, Gas Oven, Gas Range, Refrigerator, Self Cleaning Oven, Water Purifier, Dryer, Washer
- Laundry: In Garage
Features
- High Ceilings, Open Floorplan, Pantry, Two Story Ceilings, All Bedrooms Up
- Flooring: Carpet, Tile
- Has fireplace: No
- Fireplace features: None
- Common walls with other units/homes: 1 Common Wall
Interior area
- Total interior livable area: 1,478 sqft
Property
Parking
- Total spaces: 2
- Parking features: Assigned
- Attached garage spaces: 2
Features
- Levels: Two
- Stories: 2
- Entry location: 1
- Exterior features: Rain Gutters
- Pool features: None
- Spa features: None
- Fencing: Wood
- Has view: Yes
- View description: None
Lot
- Size: 1,478 sqft
Details
- Parcel number: 030462016
- Zoning: MF20
- Special conditions: Standard
Construction
Type & style
- Home type: Condo
- Property subtype: Condominium
- Attached to another structure: Yes
Materials
- Stucco
- Foundation: Permanent
- Roof: Shingle
Condition
- Updated/Remodeled,Termite Clearance,Turnkey
- New construction: No
- Year built: 1991
Utilities & green energy
- Sewer: Public Sewer
- Water: Public
- Utilities for property: Cable Available, Electricity Connected, Natural Gas Connected, Phone Available
Community & neighborhood
Security
- Security features: Carbon Monoxide Detector(s), Smoke Detector(s)
Community
- Community features: Street Lights
Location
- Region: Atascadero
- Subdivision: Atsoutheast(40)
HOA & financial
HOA
- Has HOA: Yes
- HOA fee: $228 monthly
- Amenities included: Maintenance Grounds, Management
- Association name: Del Rio
- Association phone: 805-466-6275
Other
Other facts
- Listing terms: Cash,Cash to New Loan,Conventional
- Road surface type: Paved
Price history
| Date | Event | Price |
|---|---|---|
| 7/8/2025 | Sold | $556,500-2.2%$377/sqft |
Source: | ||
| 6/13/2025 | Pending sale | $569,000$385/sqft |
Source: | ||
| 6/8/2025 | Price change | $569,000-1.9%$385/sqft |
Source: | ||
| 5/22/2025 | Listed for sale | $580,000+16.2%$392/sqft |
Source: | ||
| 12/14/2022 | Sold | $499,000$338/sqft |
Source: Public Record | ||
Public tax history
| Year | Property taxes | Tax assessment |
|---|---|---|
| 2025 | $6,363 +5.8% | $519,159 +2% |
| 2024 | $6,013 +0.1% | $508,980 +2% |
| 2023 | $6,009 +20.5% | $499,000 +23.3% |
Find assessor info on the county website
Neighborhood: 93422
Nearby schools
GreatSchools rating
- 5/10San Gabriel Elementary SchoolGrades: K-5Distance: 1.6 mi
- 4/10Atascadero Middle SchoolGrades: 6-8Distance: 2.4 mi
- 7/10Atascadero High SchoolGrades: 9-12Distance: 2.3 mi

Get pre-qualified for a loan
At Zillow Home Loans, we can pre-qualify you in as little as 5 minutes with no impact to your credit score.An equal housing lender. NMLS #10287.
Sell for more on Zillow
Get a free Zillow Showcase℠ listing and you could sell for .
$560,900
2% more+ $11,218
With Zillow Showcase(estimated)
$572,118
