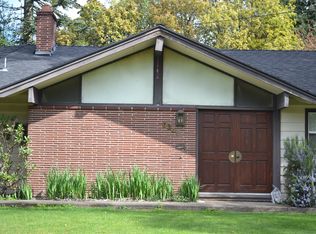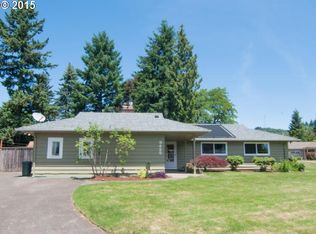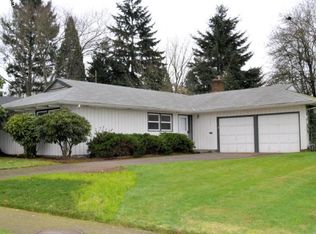Sold
$450,000
9375 SW Wilshire St, Portland, OR 97225
3beds
1,104sqft
Residential, Single Family Residence
Built in 1956
0.35 Acres Lot
$448,400 Zestimate®
$408/sqft
$2,308 Estimated rent
Home value
$448,400
$426,000 - $471,000
$2,308/mo
Zestimate® history
Loading...
Owner options
Explore your selling options
What's special
Ready for your vision: Classic West Slope Ranch on Expansive Lot with Low Washington County Taxes! Tucked away on a low-traffic cul-de-sac, this classic single-level midcentury ranch offers rare value on over one-third of an acre. Desirable Portland address and coveted Washington County location means you enjoy the benefits of substantially lower property taxes. Inside, you'll find a well-maintained 3-bedroom layout with a spacious attached 2-car garage—ready for your personal touch and creativity. The expansive lot is a gardener’s paradise, offering endless possibilities for outdoor living, entertaining, or even expansion. Just minutes from shopping, St. Vincent’s Hospital, major highways, and everything the metro area has to offer—this is a rare blend of space, convenience, and opportunity!
Zillow last checked: 8 hours ago
Listing updated: October 13, 2025 at 06:53am
Listed by:
Tyler Reese 814-270-7599,
Works Real Estate,
Andrew Ramey 971-400-8942,
Works Real Estate
Bought with:
Debra Neal, 930900240
Windermere Realty Trust
Source: RMLS (OR),MLS#: 434662759
Facts & features
Interior
Bedrooms & bathrooms
- Bedrooms: 3
- Bathrooms: 1
- Full bathrooms: 1
- Main level bathrooms: 1
Primary bedroom
- Level: Main
- Area: 154
- Dimensions: 14 x 11
Bedroom 2
- Level: Main
- Area: 132
- Dimensions: 11 x 12
Bedroom 3
- Level: Main
- Area: 120
- Dimensions: 10 x 12
Dining room
- Level: Main
Kitchen
- Level: Main
Living room
- Level: Main
Heating
- Forced Air
Appliances
- Included: Dishwasher, Free-Standing Refrigerator, Microwave, Washer/Dryer, Gas Water Heater
Features
- Flooring: Wall to Wall Carpet
- Windows: Storm Window(s), Wood Frames
- Basement: Crawl Space
- Number of fireplaces: 1
- Fireplace features: Wood Burning
Interior area
- Total structure area: 1,104
- Total interior livable area: 1,104 sqft
Property
Parking
- Total spaces: 2
- Parking features: Driveway, Attached, Oversized
- Attached garage spaces: 2
- Has uncovered spaces: Yes
Accessibility
- Accessibility features: Garage On Main, Ground Level, One Level, Accessibility
Features
- Levels: One
- Stories: 1
- Patio & porch: Covered Patio
- Exterior features: Garden, Yard
Lot
- Size: 0.35 Acres
- Features: Cul-De-Sac, Level, Private, SqFt 15000 to 19999
Details
- Parcel number: R9234
Construction
Type & style
- Home type: SingleFamily
- Architectural style: Ranch
- Property subtype: Residential, Single Family Residence
Materials
- Wood Siding
- Roof: Composition
Condition
- Resale
- New construction: No
- Year built: 1956
Utilities & green energy
- Gas: Gas
- Sewer: Public Sewer
- Water: Public
Community & neighborhood
Location
- Region: Portland
- Subdivision: Cedar Hills
HOA & financial
HOA
- Has HOA: Yes
- HOA fee: $216 annually
Other
Other facts
- Listing terms: Cash,Conventional,FHA,VA Loan
- Road surface type: Paved
Price history
| Date | Event | Price |
|---|---|---|
| 10/10/2025 | Sold | $450,000$408/sqft |
Source: | ||
| 9/10/2025 | Pending sale | $450,000$408/sqft |
Source: | ||
| 9/10/2025 | Listed for sale | $450,000+234.6%$408/sqft |
Source: | ||
| 11/21/1995 | Sold | $134,500$122/sqft |
Source: Public Record | ||
Public tax history
| Year | Property taxes | Tax assessment |
|---|---|---|
| 2024 | $3,937 +6.5% | $208,880 +3% |
| 2023 | $3,698 +3.5% | $202,800 +3% |
| 2022 | $3,572 +3.7% | $196,900 |
Find assessor info on the county website
Neighborhood: 97225
Nearby schools
GreatSchools rating
- 8/10Ridgewood Elementary SchoolGrades: K-5Distance: 0.4 mi
- 7/10Cedar Park Middle SchoolGrades: 6-8Distance: 1.1 mi
- 7/10Beaverton High SchoolGrades: 9-12Distance: 2.2 mi
Schools provided by the listing agent
- Elementary: Ridgewood
- Middle: Cedar Park
- High: Beaverton
Source: RMLS (OR). This data may not be complete. We recommend contacting the local school district to confirm school assignments for this home.
Get a cash offer in 3 minutes
Find out how much your home could sell for in as little as 3 minutes with a no-obligation cash offer.
Estimated market value
$448,400
Get a cash offer in 3 minutes
Find out how much your home could sell for in as little as 3 minutes with a no-obligation cash offer.
Estimated market value
$448,400


