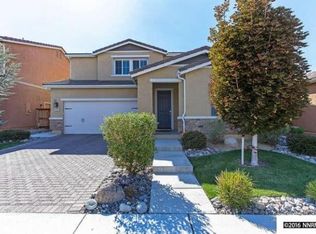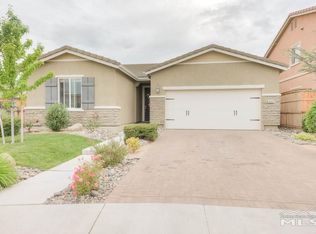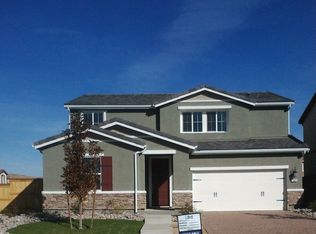Closed
$725,000
9375 Spotted Horse Rd, Reno, NV 89521
5beds
2,396sqft
Single Family Residence
Built in 2011
4,791.6 Square Feet Lot
$730,100 Zestimate®
$303/sqft
$3,256 Estimated rent
Home value
$730,100
$664,000 - $803,000
$3,256/mo
Zestimate® history
Loading...
Owner options
Explore your selling options
What's special
Welcome to the perfect blend of space, style, and location in one of South Meadows’ most desirable areas! This generously sized 5-bedroom, 3-bath home offers the kind of flexible layout and upgraded finishes that make it irresistible., Step inside to a bright, open great room concept where the living, dining, and kitchen areas flow seamlessly making it ideal for entertaining or just keeping the crew connected. The kitchen is a total showpiece, featuring custom backsplash, granite counters, up-and-under cabinet lighting, and a massive island with seating that’s just begging for brunch. The spacious pantry and stainless appliances round it all out. Take in the gorgeous views of Mt. Rose from the large windows or step outside into your own slice of backyard paradise. The fully landscaped yard includes a stamped concrete patio and custom pergola for a little shade, surrounded by vibrant plants and plenty of space to entertain or unwind. Hosting guests? You’ll love the first-floor guest suite, complete with a beautifully updated full bath. Upstairs, the versatile loft area offers endless options—media room, home office, workout zone, or all of the above! The primary suite is grand with a sleek, modern en-suite that brings spa-day vibes home. Nature lovers and active lifestyles will appreciate access to neighborhood trails and the home’s close proximity to Cyan Park—perfect for morning jogs, weekend picnics, or letting the kids (or pups!) run free. Top it all off with easy access to Veterans Parkway and South Meadows, and you’ve got convenience wrapped in comfort, all in one unbeatable package.
Zillow last checked: 8 hours ago
Listing updated: May 31, 2025 at 08:40am
Listed by:
Don Dees S.24561 775-742-0669,
Dickson Realty - Caughlin
Bought with:
Sreeneetha Gorla, S.189585
Haute Properties NV
Source: NNRMLS,MLS#: 250004894
Facts & features
Interior
Bedrooms & bathrooms
- Bedrooms: 5
- Bathrooms: 3
- Full bathrooms: 3
Heating
- Forced Air, Natural Gas
Cooling
- Central Air, Refrigerated
Appliances
- Included: Dishwasher, Disposal, Dryer, Gas Range, Microwave, Refrigerator, Washer
- Laundry: Cabinets, Laundry Area, Laundry Room
Features
- Breakfast Bar, Ceiling Fan(s), High Ceilings, Kitchen Island, Pantry, Smart Thermostat, Walk-In Closet(s)
- Flooring: Carpet, Ceramic Tile, Wood
- Windows: Blinds, Double Pane Windows, Vinyl Frames
- Has fireplace: No
Interior area
- Total structure area: 2,396
- Total interior livable area: 2,396 sqft
Property
Parking
- Total spaces: 2
- Parking features: Attached, Garage Door Opener
- Attached garage spaces: 2
Features
- Stories: 2
- Patio & porch: Patio
- Exterior features: None
- Fencing: Partial
- Has view: Yes
- View description: Mountain(s)
Lot
- Size: 4,791 sqft
- Features: Common Area, Landscaped, Level, Sprinklers In Front
Details
- Parcel number: 16504217
- Zoning: Pd
Construction
Type & style
- Home type: SingleFamily
- Property subtype: Single Family Residence
Materials
- Stucco
- Foundation: Slab
- Roof: Pitched,Tile
Condition
- New construction: No
- Year built: 2011
Utilities & green energy
- Sewer: Public Sewer
- Water: Public
- Utilities for property: Cable Available, Electricity Available, Internet Available, Natural Gas Available, Phone Available, Sewer Available, Water Available, Cellular Coverage, Water Meter Installed
Community & neighborhood
Security
- Security features: Security System Owned, Smoke Detector(s)
Location
- Region: Reno
- Subdivision: Bella Vista Village A Unit 1
HOA & financial
HOA
- Has HOA: Yes
- HOA fee: $115 quarterly
- Amenities included: Maintenance Grounds
- Second HOA fee: $37 quarterly
Other
Other facts
- Listing terms: 1031 Exchange,Cash,Conventional,FHA,VA Loan
Price history
| Date | Event | Price |
|---|---|---|
| 5/30/2025 | Sold | $725,000$303/sqft |
Source: | ||
| 5/15/2025 | Contingent | $725,000$303/sqft |
Source: | ||
| 4/21/2025 | Pending sale | $725,000$303/sqft |
Source: | ||
| 4/16/2025 | Listed for sale | $725,000+227.3%$303/sqft |
Source: | ||
| 2/29/2012 | Sold | $221,500-2.9%$92/sqft |
Source: Public Record Report a problem | ||
Public tax history
| Year | Property taxes | Tax assessment |
|---|---|---|
| 2025 | $4,267 +3% | $156,175 +4.1% |
| 2024 | $4,143 +3.1% | $149,982 -0.2% |
| 2023 | $4,020 +8% | $150,312 +22.4% |
Find assessor info on the county website
Neighborhood: Damonte Ranch
Nearby schools
GreatSchools rating
- 7/10Nick Poulakidas Elementary SchoolGrades: PK-5Distance: 0.6 mi
- 6/10Kendyl Depoali Middle SchoolGrades: 6-8Distance: 0.1 mi
- 7/10Damonte Ranch High SchoolGrades: 9-12Distance: 2 mi
Schools provided by the listing agent
- Elementary: Double Diamond
- Middle: Depoali
- High: Damonte
Source: NNRMLS. This data may not be complete. We recommend contacting the local school district to confirm school assignments for this home.
Get a cash offer in 3 minutes
Find out how much your home could sell for in as little as 3 minutes with a no-obligation cash offer.
Estimated market value$730,100
Get a cash offer in 3 minutes
Find out how much your home could sell for in as little as 3 minutes with a no-obligation cash offer.
Estimated market value
$730,100


