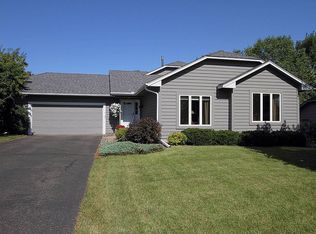Closed
$551,000
9377 Chesshire Ln N, Maple Grove, MN 55369
4beds
3,096sqft
Single Family Residence
Built in 1986
0.27 Acres Lot
$545,700 Zestimate®
$178/sqft
$3,563 Estimated rent
Home value
$545,700
$502,000 - $589,000
$3,563/mo
Zestimate® history
Loading...
Owner options
Explore your selling options
What's special
Welcome to this exceptional two-story residence. Cared for by its original owners. Pride of ownership shines through in every detail of this well-preserved home nestled in the wonderful “Shores of Elm Creek” neighborhood, which includes neighborhood access to The Maple Grove Arboretum, the arboretum has trails leading to Rice Lake and the Medicine Lake Regional Trail. From the moment you arrive, you will appreciate the meticulous care and attention that has gone into maintaining this property. The thoughtful layout offers the perfect balance of comfortable living spaces and private retreats, ideal for both everyday family life and entertaining. This home offers the perfect blend of established charm and modern upgrades, with an impressive list of recent improvements: Please see the list of upgrades within the supplements.
Welcome home!
Zillow last checked: 8 hours ago
Listing updated: June 18, 2025 at 10:26am
Listed by:
Joseph Cassidy 612-803-4301,
Keller Williams Classic Rlty NW
Bought with:
Anthony William Isaacson
Isaacson Brothers
Source: NorthstarMLS as distributed by MLS GRID,MLS#: 6702154
Facts & features
Interior
Bedrooms & bathrooms
- Bedrooms: 4
- Bathrooms: 3
- Full bathrooms: 2
- 1/2 bathrooms: 1
Bedroom 1
- Level: Upper
- Area: 228 Square Feet
- Dimensions: 12x19
Bedroom 2
- Level: Upper
- Area: 120 Square Feet
- Dimensions: 10x12
Bedroom 3
- Level: Upper
- Area: 108 Square Feet
- Dimensions: 9x12
Bedroom 4
- Level: Upper
- Area: 100 Square Feet
- Dimensions: 10x10
Deck
- Level: Main
- Area: 168 Square Feet
- Dimensions: 14x12
Dining room
- Level: Main
- Area: 132 Square Feet
- Dimensions: 12x11
Exercise room
- Level: Basement
- Area: 288 Square Feet
- Dimensions: 12x24
Family room
- Level: Main
- Area: 180 Square Feet
- Dimensions: 12x15
Informal dining room
- Level: Main
- Area: 132 Square Feet
- Dimensions: 11x12
Kitchen
- Level: Main
- Area: 156 Square Feet
- Dimensions: 12x13
Laundry
- Level: Main
- Area: 54 Square Feet
- Dimensions: 9x6
Living room
- Level: Main
- Area: 180 Square Feet
- Dimensions: 12x15
Recreation room
- Level: Basement
- Area: 377 Square Feet
- Dimensions: 13x29
Storage
- Level: Basement
- Area: 54 Square Feet
- Dimensions: 9x6
Heating
- Forced Air
Cooling
- Central Air
Features
- Basement: Full
- Has fireplace: No
Interior area
- Total structure area: 3,096
- Total interior livable area: 3,096 sqft
- Finished area above ground: 2,035
- Finished area below ground: 818
Property
Parking
- Total spaces: 2
- Parking features: Attached
- Attached garage spaces: 2
Accessibility
- Accessibility features: None
Features
- Levels: Two
- Stories: 2
Lot
- Size: 0.27 Acres
- Dimensions: 145 x 87 x 140 x 40 x 40
Details
- Foundation area: 1020
- Parcel number: 1011922330024
- Zoning description: Residential-Single Family
Construction
Type & style
- Home type: SingleFamily
- Property subtype: Single Family Residence
Materials
- Fiber Cement
Condition
- Age of Property: 39
- New construction: No
- Year built: 1986
Utilities & green energy
- Gas: Natural Gas
- Sewer: City Sewer/Connected
- Water: City Water/Connected
Community & neighborhood
Location
- Region: Maple Grove
- Subdivision: The Shores Of Elm Creek
HOA & financial
HOA
- Has HOA: No
Price history
| Date | Event | Price |
|---|---|---|
| 6/18/2025 | Sold | $551,000+5%$178/sqft |
Source: | ||
| 5/5/2025 | Pending sale | $525,000$170/sqft |
Source: | ||
| 5/1/2025 | Listed for sale | $525,000$170/sqft |
Source: | ||
Public tax history
| Year | Property taxes | Tax assessment |
|---|---|---|
| 2025 | $5,819 +3.8% | $430,500 -4.7% |
| 2024 | $5,607 +14.3% | $451,500 +1.4% |
| 2023 | $4,906 +7.2% | $445,200 +11.9% |
Find assessor info on the county website
Neighborhood: 55369
Nearby schools
GreatSchools rating
- 7/10Fernbrook Elementary SchoolGrades: PK-5Distance: 0.7 mi
- 6/10Osseo Middle SchoolGrades: 6-8Distance: 2.3 mi
- 10/10Maple Grove Senior High SchoolGrades: 9-12Distance: 0.5 mi
Get a cash offer in 3 minutes
Find out how much your home could sell for in as little as 3 minutes with a no-obligation cash offer.
Estimated market value
$545,700
Get a cash offer in 3 minutes
Find out how much your home could sell for in as little as 3 minutes with a no-obligation cash offer.
Estimated market value
$545,700
