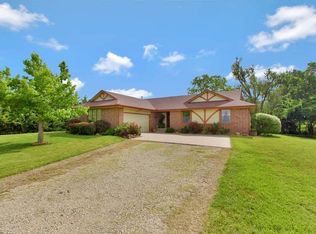Sold
Price Unknown
9377 SW Pine Rd, Andover, KS 67002
2beds
3,312sqft
Single Family Onsite Built
Built in 1982
1.1 Acres Lot
$310,100 Zestimate®
$--/sqft
$2,020 Estimated rent
Home value
$310,100
$288,000 - $335,000
$2,020/mo
Zestimate® history
Loading...
Owner options
Explore your selling options
What's special
This one is a rare find! Outstanding home in the Andover School district on a 1 acre lot! This spacious ranch is just outside of town where you can enjoy a piece of country living with all the amenities of the city only a few miles away. Light and bright interior as you enter into the main living area with a stone fireplace and open access to the dining for easy entertaining. The kitchen boasts stack-stone backsplash, granite countertops, and stainless steel appliances that stay! Adjacent dining area features wood laminate flooring that flows through the kitchen and offers passage to large covered patio. Large master bedroom features an en suite bath, and another spacious bedroom and full hall bath round out the main floor. The basement allows plenty of space for projects, secondary living space, and much more! Two additional non-conforming rooms with closets and a full bath complete the lower level. Outside you’ll find plenty of room to roam on the 1 acre lot, plus there is a “tropical themed” patio with brand new hot tub that stays with the property! Home backs to open field so you enjoy uninterrupted, peaceful sunsets from the patio as well. Come take a look at this special property today!
Zillow last checked: 8 hours ago
Listing updated: March 14, 2024 at 08:05pm
Listed by:
Bill Graham OFF:316-722-1163,
Graham, Inc., REALTORS
Source: SCKMLS,MLS#: 634834
Facts & features
Interior
Bedrooms & bathrooms
- Bedrooms: 2
- Bathrooms: 3
- Full bathrooms: 3
Primary bedroom
- Description: Carpet
- Level: Main
- Area: 195.91
- Dimensions: 14.3X13.7
Bedroom
- Description: Carpet
- Level: Main
- Area: 136.62
- Dimensions: 13.8X9.9
Additional room
- Description: Carpet
- Level: Basement
- Area: 113.4
- Dimensions: 10.8X10.5
Additional room
- Description: Carpet
- Level: Basement
- Area: 155.53
- Dimensions: 15.1X10.3
Kitchen
- Description: Wood Laminate
- Level: Main
- Area: 232.1
- Dimensions: 21.10X11.0
Living room
- Description: Carpet
- Level: Main
- Area: 300.84
- Dimensions: 13.8X21.8
Recreation room
- Description: Carpet
- Level: Basement
- Area: 429.52
- Dimensions: 18.2X23.6
Heating
- Forced Air, Natural Gas
Cooling
- Central Air, Electric
Appliances
- Included: Dishwasher, Disposal, Refrigerator, Range
- Laundry: In Basement, 220 equipment
Features
- Ceiling Fan(s)
- Flooring: Laminate
- Basement: Finished
- Number of fireplaces: 1
- Fireplace features: One, Living Room, Wood Burning, Gas Starter
Interior area
- Total interior livable area: 3,312 sqft
- Finished area above ground: 1,104
- Finished area below ground: 2,208
Property
Parking
- Total spaces: 2
- Parking features: Attached, Garage Door Opener
- Garage spaces: 2
Features
- Levels: One
- Stories: 1
- Patio & porch: Patio, Covered
- Exterior features: Guttering - ALL, Irrigation Well
- Fencing: Chain Link
Lot
- Size: 1.10 Acres
- Features: Standard
Details
- Parcel number: 3062302014002000
Construction
Type & style
- Home type: SingleFamily
- Architectural style: Ranch
- Property subtype: Single Family Onsite Built
Materials
- Frame w/Less than 50% Mas
- Foundation: Full, No Egress Window(s)
- Roof: Composition
Condition
- Year built: 1982
Utilities & green energy
- Gas: Natural Gas Available
- Sewer: Septic Tank
- Water: Rural Water
- Utilities for property: Natural Gas Available
Community & neighborhood
Location
- Region: Andover
- Subdivision: KELLOGG HEIGHTS
HOA & financial
HOA
- Has HOA: No
Other
Other facts
- Ownership: Individual
- Road surface type: Unimproved
Price history
Price history is unavailable.
Public tax history
| Year | Property taxes | Tax assessment |
|---|---|---|
| 2025 | -- | $34,661 +20.2% |
| 2024 | $3,806 -3.2% | $28,841 -51.8% |
| 2023 | $3,930 +8.1% | $59,870 +13.3% |
Find assessor info on the county website
Neighborhood: 67002
Nearby schools
GreatSchools rating
- 6/10Sunflower Elementary SchoolGrades: PK-5Distance: 2.7 mi
- 8/10Andover Central Middle SchoolGrades: 6-8Distance: 2.5 mi
- 8/10Andover Central High SchoolGrades: 9-12Distance: 2.7 mi
Schools provided by the listing agent
- Elementary: Andover
- Middle: Andover
- High: Andover
Source: SCKMLS. This data may not be complete. We recommend contacting the local school district to confirm school assignments for this home.
