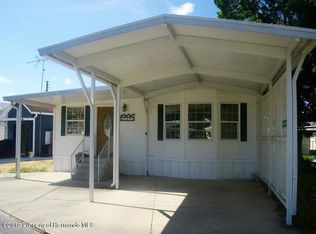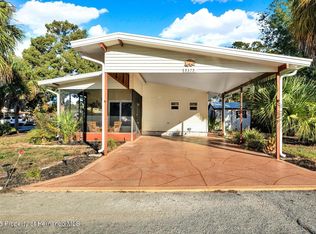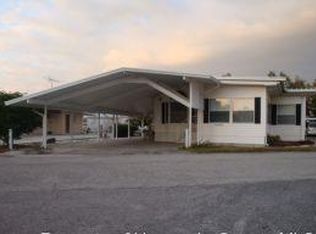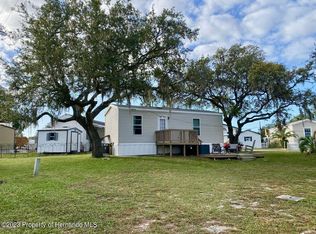Sold for $153,000 on 12/04/25
$153,000
9379 Grizzly Bear Ln, Weeki Wachee, FL 34613
1beds
481sqft
Manufactured Home
Built in 2018
3,920.4 Square Feet Lot
$152,900 Zestimate®
$318/sqft
$1,198 Estimated rent
Home value
$152,900
$139,000 - $168,000
$1,198/mo
Zestimate® history
Loading...
Owner options
Explore your selling options
What's special
Discover this immaculate, updated manufactured home offering the comfort and convenience in a cozy, well-maintained space that has been rarely lived in. You own the land. This 1-bedroom, 1-bathroom residence is designed for easy living, featuring a front spacious carport that accommodates multiple vehicles, as well as a rear separate small carport for added versatility. Enjoy the flexibility of a separate Florida room perfect as an additional living area, office, or guest space. A dedicated workshop/garage provides ample room for projects or storage, catering to hobbyists or those needing extra space. The private, fenced yard offers a sense of seclusion, enhanced by a front covered patio that's ideal for relaxing or entertaining. This outdoor space is perfect for enjoying Florida's year-round mild weather. This home combines functionality and charm in every detail, making it a true find for those seeking quality and comfort in a manageable, low-maintenance property. Centrally located within the community. Enjoy driving your Golf Cart, playing mini-golf, horseshoes, oversized swimming pool, shuffleboard, playground, tennis and basketball courts, lakes with dock for fishing, pavilion outdoor parties, pool and ping pong tables, and much more! (All is open all year round). 2 laundry and showers areas in the community. HOA dues include water, sewer, trash pickup & lawn maintenance. Enjoy Free internet at the clubhouse, free storage for RV, Boat, Trailer etc. (subject to availability). Minutes from Weeki Wachee State Park, Homosassa, Crystal River, nature trails, golfing, kayaking and snorkeling.
Zillow last checked: 8 hours ago
Listing updated: December 04, 2025 at 08:34am
Listed by:
Kristine L Fennell 813-833-5307,
SandPeak Realty
Bought with:
Kristine L Fennell, SL3330993
SandPeak Realty
Source: HCMLS,MLS#: 2254103
Facts & features
Interior
Bedrooms & bathrooms
- Bedrooms: 1
- Bathrooms: 1
- Full bathrooms: 1
Primary bedroom
- Area: 117
- Dimensions: 13x9
Dining room
- Area: 63
- Dimensions: 9x7
Florida room
- Area: 209
- Dimensions: 19x11
Kitchen
- Area: 90
- Dimensions: 18x5
Living room
- Area: 156
- Dimensions: 13x12
Heating
- Electric, Heat Pump
Cooling
- Central Air
Appliances
- Included: Dishwasher, Electric Range, Electric Water Heater, Microwave, Refrigerator, Washer/Dryer Stacked
- Laundry: In Unit
Features
- Built-in Features, Ceiling Fan(s), Eat-in Kitchen, Open Floorplan, Primary Bathroom - Shower No Tub
- Flooring: Vinyl
- Has fireplace: No
Interior area
- Total structure area: 481
- Total interior livable area: 481 sqft
Property
Parking
- Total spaces: 3
- Parking features: Attached Carport, Gated, Off Street
- Garage spaces: 1
- Carport spaces: 2
- Covered spaces: 3
Features
- Levels: One
- Stories: 1
- Fencing: Chain Link
Lot
- Size: 3,920 sqft
- Features: Other
Details
- Parcel number: R1322217900300D00740
- Zoning: AG
- Zoning description: Agricultural
- Special conditions: Standard
Construction
Type & style
- Home type: MobileManufactured
- Property subtype: Manufactured Home
- Attached to another structure: Yes
Materials
- Vinyl Siding
Condition
- New construction: No
- Year built: 2018
Utilities & green energy
- Sewer: Public Sewer
- Water: Public
- Utilities for property: Electricity Connected, Sewer Connected, Water Connected
Community & neighborhood
Location
- Region: Weeki Wachee
- Subdivision: Camp A Wyle Rv Resort
HOA & financial
HOA
- Has HOA: Yes
- HOA fee: $145 monthly
- Amenities included: Clubhouse, Laundry, Maintenance Grounds, Playground, Pool, Tennis Court(s), Trash, Water
- Services included: Maintenance Grounds, Sewer, Trash, Water
- Association name: Camp A Wyle Rv Resort Hoa
- Association phone: 352-600-2267
Other
Other facts
- Body type: Single Wide
- Listing terms: Cash
- Road surface type: Asphalt
Price history
| Date | Event | Price |
|---|---|---|
| 12/4/2025 | Sold | $153,000-0.6%$318/sqft |
Source: | ||
| 11/15/2025 | Pending sale | $154,000$320/sqft |
Source: | ||
| 7/18/2025 | Price change | $154,000-2.5%$320/sqft |
Source: | ||
| 6/16/2025 | Price change | $158,000-1.3%$328/sqft |
Source: | ||
| 4/3/2025 | Price change | $160,000-3%$333/sqft |
Source: | ||
Public tax history
| Year | Property taxes | Tax assessment |
|---|---|---|
| 2024 | $458 +1.7% | $55,558 +3% |
| 2023 | $450 -15.5% | $53,940 +3% |
| 2022 | $533 -1.6% | $52,369 +3% |
Find assessor info on the county website
Neighborhood: North Weeki Wachee
Nearby schools
GreatSchools rating
- 5/10Winding Waters K-8Grades: PK-8Distance: 2.7 mi
- 3/10Weeki Wachee High SchoolGrades: 9-12Distance: 2.5 mi
Schools provided by the listing agent
- Elementary: Winding Waters K-8
- Middle: Winding Waters K-8
- High: Weeki Wachee
Source: HCMLS. This data may not be complete. We recommend contacting the local school district to confirm school assignments for this home.
Get a cash offer in 3 minutes
Find out how much your home could sell for in as little as 3 minutes with a no-obligation cash offer.
Estimated market value
$152,900
Get a cash offer in 3 minutes
Find out how much your home could sell for in as little as 3 minutes with a no-obligation cash offer.
Estimated market value
$152,900



