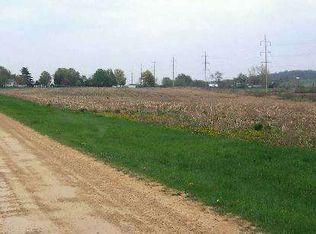BEAUTIFUL OLDER STONE HOME WITH NEWER ADDITION IN 1980 INCLUDING SPACIOUS OAK KITCHEN WITH BREAKFAST BAR AND LARGE DINING AREA, FAMILY ROOM WITH ENERGY EFFICIENT WOOD BURNING FIREPLACE, BREEZEWAY AND 20x20 ATTACHED AND INSULATED 2 STALL GARAGE. ENJOY YOUR OWN PRIVATE, SECLUDED HIDE-AWAY WITH A MILLION DOLLAR VIEW. PLENTY OF ROOM FOR GARDENS, HORSES, OR ANY ANIMALS YOU WANT. HAS A BARN, GARDEN SHED, AND WORK SHOP - OUTBUILDINGS HAVE BEEN WELL MAINTAINED - THEY ARE IN EXCELLENT CONDITION. 2 SEPARATE WELLS - 1 FOR HOUSE AND 1 FOR OUTSIDE. PROPERTY TO BE SURVEYED PRIOR TO CLOSING. NEWER ROOF, PRESSURE TANK 2 YEARS OLD. THIS IS A RARE FIND AND YOU MUST SEE TO APPRECIATE.
This property is off market, which means it's not currently listed for sale or rent on Zillow. This may be different from what's available on other websites or public sources.

