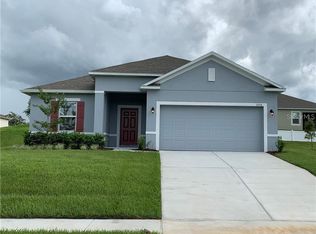**APPLICATION IN PROCESS** NO ADDITIONAL APPLICATIONS ARE BEING ACCEPTED AT THIS TIME ** This 5 year old HOME (Bartley Flex Model) has a freshly painted interior, NO CARPET and is ready for a TENANT to ENJOY. The home features 4 bedrooms, 2 bathrooms, INTERIOR LAUNDRY, nice size FAMILY ROOM and Eating Area. A spacious OWNERS SUITE features a LARGE WALK-IN CLOSET and the OWNERS BATHROOM offers DOUBLE SINKS, COMFORT HEIGHT VANITY a LARGE WALK-IN SHOWER with a Rain Head, and WATER CLOSET. All 4 bedrooms and family room are equipped with CEILING FANS/LIGHTS for your CONVENIENCE. An ISLAND with a BREAKFAST BAR, GRANITE Counters, 42" cabinets and a nice size PANTRY grace the Kitchen. Flooring consists of Ceramic Tile in the MAIN LIVING areas and Laminate in the Bedrooms. Refrigerator, Dishwasher, Microwave and Washer / Dryer are also included. There is a nice size 21x19 garage for your convenience. The Rear Yard is Completely FENCED. The Landlord will provide lawn cutting and HOA Dues within the rent and Tenant's will have access to the Community Pool. The Tenant is responsible to water the lawn as per Groveland's watering restrictions. Landlord requires the Tenant's minimum monthly income to be 2.5 times the monthly rent ($5,625.00 = $67,500.00 Annual Income). THE LANDLORD REQUIRES THE TENANT(S) TO PHYSICALLY WALK THROUGH THE PROPERTY PRIOR TO MAKING APPLICATION. PLEASE ASK YOUR REALTOR FOR THE TENANT QUALIFICATION REQUIREMENTS PRIOR TO APPLICATION. Once the Owners Tenants Requirements Document is signed by all prospective Tenants (18+ years old) and delivered to the listing agent, a link will be provided for the Application. A non-refundable $49.99 application fee per adult (18+ years old) is required and will include the following: Credit, Nationwide Criminal Background and Eviction Reports. Amounts due at lease signing will be pro-rated rent (if any), first months rent, ($2,250.00) and security deposit ($3,375.00) Upon acceptance of application, a one time $45.00 lease preparation fee will be charged to the proposed Tenant(s). This is a Non-Smoking Home.
House for rent
$2,250/mo
9379 Westmorely St, Groveland, FL 34736
4beds
1,795sqft
Price may not include required fees and charges.
Singlefamily
Available now
Cats, small dogs OK
Central air
In unit laundry
2 Attached garage spaces parking
Electric, central, heat pump
What's special
Freshly painted interiorGranite countersNice size family roomCeramic tileInterior laundryDouble sinksLarge walk-in shower
- 11 days
- on Zillow |
- -- |
- -- |
Travel times
Looking to buy when your lease ends?
See how you can grow your down payment with up to a 6% match & 4.15% APY.
Facts & features
Interior
Bedrooms & bathrooms
- Bedrooms: 4
- Bathrooms: 2
- Full bathrooms: 2
Heating
- Electric, Central, Heat Pump
Cooling
- Central Air
Appliances
- Included: Dishwasher, Disposal, Dryer, Microwave, Range, Refrigerator, Washer
- Laundry: In Unit, Laundry Room
Features
- Eat-in Kitchen, Individual Climate Control, Open Floorplan, Primary Bedroom Main Floor, Solid Wood Cabinets, Split Bedroom, Stone Counters, Thermostat, Walk In Closet, Walk-In Closet(s)
- Flooring: Laminate
Interior area
- Total interior livable area: 1,795 sqft
Property
Parking
- Total spaces: 2
- Parking features: Attached, Driveway, Covered
- Has attached garage: Yes
- Details: Contact manager
Features
- Stories: 1
- Exterior features: Blinds, Cypress Oaks, Double Pane Windows, Driveway, Eat-in Kitchen, Electric Water Heater, Floor Covering: Ceramic, Flooring: Ceramic, Flooring: Laminate, Garage Door Opener, Grounds Care included in rent, Gunite, Heated, Heating system: Central, Heating: Electric, In Ground, Irrigation System, Irrigation-Reclaimed Water, Laundry Room, Low Emissivity Windows, Open Floorplan, Open Patio, Park, Playground, Pool, Primary Bedroom Main Floor, Sidewalks, Smoke Detector(s), Solid Wood Cabinets, Split Bedroom, Sprinkler Metered, Stone Counters, Taxes included in rent, Thermostat, Walk In Closet, Walk-In Closet(s)
Details
- Parcel number: 152225050200029400
Construction
Type & style
- Home type: SingleFamily
- Property subtype: SingleFamily
Condition
- Year built: 2020
Community & HOA
Community
- Features: Playground
Location
- Region: Groveland
Financial & listing details
- Lease term: 12 Months
Price history
| Date | Event | Price |
|---|---|---|
| 8/12/2025 | Listed for rent | $2,250$1/sqft |
Source: Stellar MLS #O6333419 | ||
| 12/11/2024 | Sold | $344,000+1.5%$192/sqft |
Source: | ||
| 11/25/2024 | Pending sale | $339,000$189/sqft |
Source: | ||
| 11/13/2024 | Price change | $339,000-12.9%$189/sqft |
Source: | ||
| 11/1/2024 | Listed for sale | $389,000+34.1%$217/sqft |
Source: | ||
![[object Object]](https://photos.zillowstatic.com/fp/33268a85b675bd7c679d6e36491245d2-p_i.jpg)
