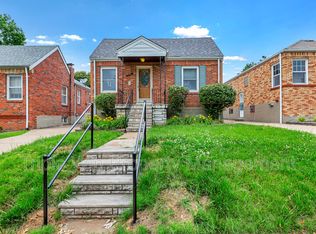*LOWER YOUR MOVE IN COST WITH OUR NO DEPOSIT OPTION THROUGH JETTY - See Helpful Resources Below For More Information!
Welcome to this beautifully updated 3-bedroom, 1.5-bath home offering 1,578 sq ft of comfortable living. From the moment you arrive, you'll appreciate the inviting curb appeal, with a lush flat lawn and striking windowpanes that fill the interior with natural light. Inside, a spacious living room greets you with elegant hard flooring, oversized windows, and plenty of space to relax or entertain. The adjoining dining area features a custom light fixture that adds charm and warmthperfect for gatherings or quiet evenings. The eat-in kitchen is a chef's delight, complete with abundant cabinetry, essential appliances, and a double sink for easy meal prep. A nearby half bath provides added convenience for guests. Looking for a place to work or unwind? The cozy front office/lounge offers a stunning stone fireplace, adding rustic charm and comfort. Each of the three bedrooms is generously sized, with rich flooring, ceiling fans, ample closet space, and great natural light. Outside, the expansive backyard and patio create an ideal setting for gardening, relaxing, or hosting friends.
Don't miss your chance to make this move-in-ready gem yoursschedule a showing today!
Bedrooms: 3
Bathrooms: 1.5
Rooms: 5
SQ. FT.: 1,578
Occupancy Limit: Unknown
Flooring: LVP/Tile
Resident Paid Utilities: Electric, Gas, Lawncare, Sewer, Snow Removal, Trash and Water
Basement: None
Laundry: Washer/Dryer included
Pets: Allowed - See Pet Policy (link below under Helpful Resources)
School District: University City (Jackson Park, Brittany Woods, University City High)
Section 8: NOT ACCEPTED
Security Deposit: $2,400
Application Fee: $60 per adult application
Resident Benefit Package: $45.95 (see details below)
Property Manager: MS
DISCLOSURES:
This property may require a municipal inspection which may affect when it is available for move-in.
There may already be applications submitted for this property at the time you submit your application. We cannot guarantee any unit, although it may be available at the time your application is submitted. Units are rented to the best-qualified applicant (not based on the order received) with the full security deposit paid. A security deposit will not be accepted until the rental application is approved
All Deca Property Management residents are enrolled in the Resident Benefits Package (RBP) for $45.95/month which includes renters insurance, HVAC air filter delivery (for applicable properties), credit building to help boost your credit score with timely rent payments, $1M Identity Protection, move-in concierge service making utility connection and home service setup a breeze during your move-in, our best-in-class resident rewards program, and much more! More details upon qualified application.
HELPFUL RESOURCES (copy and paste links into browser):
House for rent
$2,400/mo
938 Briarwood Ln, Saint Louis, MO 63130
3beds
1,578sqft
Price may not include required fees and charges.
Single family residence
Available now
Cats, dogs OK
Central air, ceiling fan
In unit laundry
Attached garage parking
Forced air
What's special
Stunning stone fireplaceExpansive backyardAmple closet spaceEat-in kitchenEssential appliancesElegant hard flooringRich flooring
- 5 days
- on Zillow |
- -- |
- -- |
Travel times
Looking to buy when your lease ends?
Consider a first-time homebuyer savings account designed to grow your down payment with up to a 6% match & 4.15% APY.
Facts & features
Interior
Bedrooms & bathrooms
- Bedrooms: 3
- Bathrooms: 2
- Full bathrooms: 1
- 1/2 bathrooms: 1
Rooms
- Room types: Dining Room, Office
Heating
- Forced Air
Cooling
- Central Air, Ceiling Fan
Appliances
- Included: Dishwasher, Disposal, Dryer, Microwave, Range/Oven, Refrigerator, Washer
- Laundry: In Unit
Features
- Ceiling Fan(s)
- Flooring: Hardwood, Tile
Interior area
- Total interior livable area: 1,578 sqft
Video & virtual tour
Property
Parking
- Parking features: Attached
- Has attached garage: Yes
- Details: Contact manager
Features
- Patio & porch: Patio
- Exterior features: Eat-in kitchen, Garbage not included in rent, Heating system: ForcedAir, Laminate kitchen counters, Lawn, Living room, No Utilities included in rent, No smoking, One Year Lease, Sewage not included in rent, Snow removal not included, Water not included in rent
Details
- Parcel number: 17K330103
Construction
Type & style
- Home type: SingleFamily
- Property subtype: Single Family Residence
Condition
- Year built: 1954
Community & HOA
Location
- Region: Saint Louis
Financial & listing details
- Lease term: One Year Lease
Price history
| Date | Event | Price |
|---|---|---|
| 8/4/2025 | Listed for rent | $2,400+4.6%$2/sqft |
Source: Zillow Rentals | ||
| 5/24/2023 | Listing removed | -- |
Source: Zillow Rentals | ||
| 5/12/2023 | Price change | $2,295-2.3%$1/sqft |
Source: Zillow Rentals | ||
| 4/7/2023 | Listed for rent | $2,350+20.5%$1/sqft |
Source: Zillow Rentals | ||
| 9/16/2022 | Listing removed | -- |
Source: Zillow Rental Manager | ||
![[object Object]](https://photos.zillowstatic.com/fp/969911c4c03a800dd7c9aad5284677b0-p_i.jpg)
