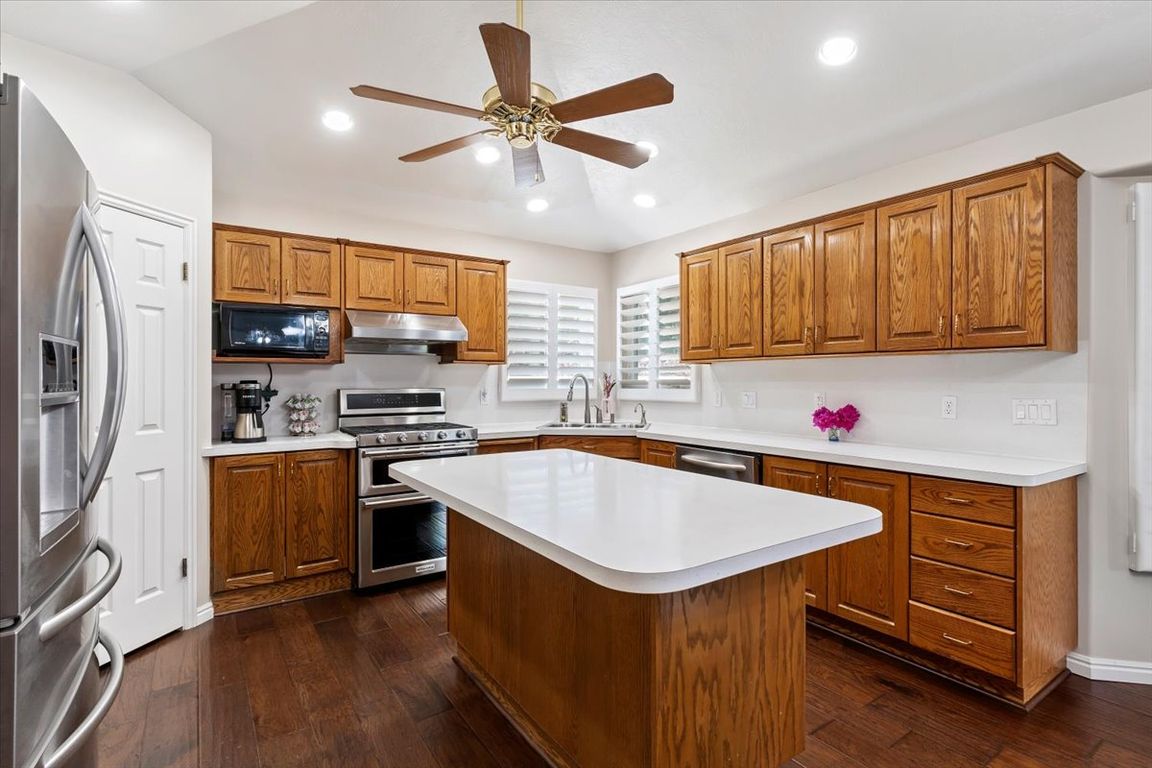
For salePrice cut: $20K (6/23)
$749,900
5beds
3,634sqft
938 E Bernay Cir, Sandy, UT 84094
5beds
3,634sqft
Single family residence
Built in 1992
8,276 sqft
2 Attached garage spaces
$206 price/sqft
What's special
Private backyardCovered deckFull block fencingWell-cared-for homeBeautiful waterfall featureTwo large storage shedsEstablished cul-de-sac
Immaculate traditional rambler located in an established cul-de-sac! This well-cared-for home shows true pride of ownership throughout. Features a very private backyard with full block fencing, two large storage sheds, a covered deck, and a beautiful waterfall feature-perfect for relaxing or entertaining. Recent updates include a new concrete driveway, updated shutters ...
- 73 days
- on Zillow |
- 1,568 |
- 73 |
Source: UtahRealEstate.com,MLS#: 2088187
Travel times
Kitchen
Family Room
Dining Room
Bedroom
Bedroom
Closet
Den
Bathroom
Bathroom
Bedroom
Laundry Room
Foyer
Bathroom
Basement (Finished)
Bedroom
Basement (Finished)
Zillow last checked: 7 hours ago
Listing updated: July 23, 2025 at 11:39am
Listed by:
Calvin Musselman 801-941-6188,
Golden Spike Realty,
Dawnell Musselman 801-814-1326,
Golden Spike Realty
Source: UtahRealEstate.com,MLS#: 2088187
Facts & features
Interior
Bedrooms & bathrooms
- Bedrooms: 5
- Bathrooms: 5
- Full bathrooms: 3
- 1/2 bathrooms: 2
- Partial bathrooms: 2
- Main level bedrooms: 3
Rooms
- Room types: Den/Office, Great Room, Theater Room
Heating
- Forced Air, Central
Cooling
- Central Air, Ceiling Fan(s)
Appliances
- Included: Range Hood, Disposal, Gas Oven, Gas Range, Free-Standing Range
- Laundry: Electric Dryer Hookup
Features
- Wet Bar, Separate Bath/Shower, Central Vacuum, Walk-In Closet(s), Vaulted Ceiling(s)
- Flooring: Carpet, Hardwood, Tile
- Doors: French Doors, Storm Door(s)
- Windows: Blinds, Full, Plantation Shutters, Bay Window(s), Double Pane Windows
- Basement: Full
- Number of fireplaces: 2
- Fireplace features: Fireplace Insert, Insert, Gas Log
Interior area
- Total structure area: 3,634
- Total interior livable area: 3,634 sqft
- Finished area above ground: 1,841
- Finished area below ground: 1,793
Video & virtual tour
Property
Parking
- Total spaces: 2
- Parking features: RV Access/Parking
- Attached garage spaces: 2
Accessibility
- Accessibility features: Single Level Living
Features
- Stories: 2
- Patio & porch: Patio, Covered Deck, Open Patio
- Exterior features: Entry (Foyer), Lighting
- Fencing: Full
- Has view: Yes
- View description: Mountain(s)
Lot
- Size: 8,276.4 Square Feet
- Features: Cul-De-Sac, Curb & Gutter, Secluded, Sprinkler: Auto-Full, Terrain: Mountain, Drip Irrigation: Auto-Full, Waterfall
- Topography: Terrain Mountain
- Residential vegetation: Landscaping: Full, Mature Trees
Details
- Additional structures: Storage Shed(s)
- Parcel number: 2232176036
- Zoning: 1307
- Zoning description: Single-Family
- Other equipment: TV Antenna
Construction
Type & style
- Home type: SingleFamily
- Architectural style: Rambler/Ranch
- Property subtype: Single Family Residence
Materials
- Brick, Stucco
- Roof: Asphalt
Condition
- Blt./Standing
- New construction: No
- Year built: 1992
- Major remodel year: 2020
Utilities & green energy
- Sewer: Public Sewer, Sewer: Public
- Water: Culinary
- Utilities for property: Electricity Connected, Sewer Connected, Water Connected
Community & HOA
Community
- Features: Sidewalks
- Security: Fire Alarm
- Subdivision: Devonshire
HOA
- Has HOA: No
Location
- Region: Sandy
Financial & listing details
- Price per square foot: $206/sqft
- Tax assessed value: $646,600
- Annual tax amount: $3,500
- Date on market: 5/29/2025
- Listing terms: Cash,Conventional,FHA,VA Loan
- Inclusions: Ceiling Fan, Fireplace Insert, Range, Range Hood, Storage Shed(s), TV Antenna, Video Door Bell(s)
- Exclusions: Dryer, Microwave, Refrigerator, Washer, Workbench
- Acres allowed for irrigation: 0
- Electric utility on property: Yes
- Road surface type: Paved