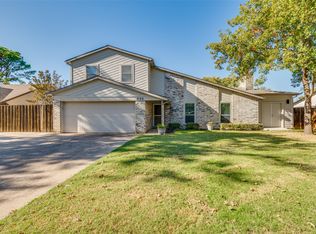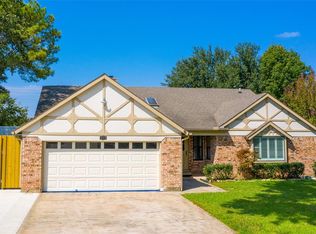Sold on 05/01/25
Price Unknown
938 Hummingbird Trl, Grapevine, TX 76051
4beds
2,209sqft
Single Family Residence
Built in 1979
10,280.16 Square Feet Lot
$623,500 Zestimate®
$--/sqft
$3,628 Estimated rent
Home value
$623,500
$580,000 - $673,000
$3,628/mo
Zestimate® history
Loading...
Owner options
Explore your selling options
What's special
Beautifully Updated 4-Bedroom Home with Pool Near Grapevine Lake in GCISD
Nestled in a prime location in the award-winning Grapevine-Colleyville ISD, this stunning 4-bedroom, 3-bath home offers the perfect blend of comfort, style, and access to nature. With numerous improvements throughout, including modern kitchen upgrades which include Quartz countertops throughout, double oven, refreshed interiors, and a spa-like shower, this home is move-in ready and perfect for enjoying both indoor and outdoor living.
Enjoy your own private backyard oasis with a gorgeous swimming pool, relaxing covered patio, adorable she shed and direct access to miles of scenic trails that lead straight to Grapevine Lake. This home backs directly to Corps of Engineers property and Oak Grove Park, offering added privacy and a natural, green backdrop. Minutes from local soccer fields, city parks, and outdoor recreation, the location is ideal for active lifestyles and families alike.
Don't miss this rare opportunity to own a home that blends upgraded modern living with unbeatable access to nature and community features. Schedule your showing today and make this dream home yours before summer hits!
Zillow last checked: 8 hours ago
Listing updated: June 19, 2025 at 07:28pm
Listed by:
Bria Smith 0660506 817-999-3067,
Smart Realty 817-999-3067
Bought with:
Danny Force
Keller Williams Realty DPR
Source: NTREIS,MLS#: 20882463
Facts & features
Interior
Bedrooms & bathrooms
- Bedrooms: 4
- Bathrooms: 3
- Full bathrooms: 3
Primary bedroom
- Features: Closet Cabinetry, Jetted Tub, Linen Closet
- Level: First
- Dimensions: 13 x 15
Bedroom
- Level: First
- Dimensions: 13 x 11
Bedroom
- Level: First
- Dimensions: 19 x 12
Bedroom
- Level: First
- Dimensions: 15 x 11
Dining room
- Level: First
- Dimensions: 11 x 19
Kitchen
- Features: Eat-in Kitchen, Galley Kitchen, Kitchen Island, Solid Surface Counters, Walk-In Pantry
- Level: First
- Dimensions: 9 x 16
Living room
- Level: First
- Dimensions: 24 x 16
Utility room
- Level: First
- Dimensions: 3 x 5
Heating
- Central, Electric, Heat Pump
Cooling
- Central Air, Ceiling Fan(s), Electric
Appliances
- Included: Double Oven, Dishwasher, Electric Oven, Electric Water Heater, Disposal, Microwave
- Laundry: Washer Hookup, Electric Dryer Hookup
Features
- Built-in Features, Decorative/Designer Lighting Fixtures, High Speed Internet, Paneling/Wainscoting, Cable TV, Vaulted Ceiling(s)
- Windows: Window Coverings
- Has basement: No
- Number of fireplaces: 1
- Fireplace features: Masonry, Metal, Wood Burning
Interior area
- Total interior livable area: 2,209 sqft
Property
Parking
- Total spaces: 2
- Parking features: Electric Vehicle Charging Station(s), Garage Faces Front, Oversized
- Attached garage spaces: 2
Features
- Levels: One
- Stories: 1
- Exterior features: Lighting, Rain Gutters
- Pool features: Gunite, In Ground, Pool
- Body of water: Grapevine
Lot
- Size: 10,280 sqft
- Features: Landscaped, Many Trees, Subdivision, Sprinkler System
Details
- Parcel number: 02580349
Construction
Type & style
- Home type: SingleFamily
- Architectural style: Traditional,Detached
- Property subtype: Single Family Residence
Materials
- Brick
- Foundation: Slab
- Roof: Composition
Condition
- Year built: 1979
Utilities & green energy
- Sewer: Public Sewer
- Water: Public
- Utilities for property: Overhead Utilities, Sewer Available, Water Available, Cable Available
Community & neighborhood
Security
- Security features: Prewired, Fire Alarm, Smoke Detector(s)
Community
- Community features: Fenced Yard, Playground, Park, Trails/Paths, Curbs
Location
- Region: Grapevine
- Subdivision: Russwood Estates
Other
Other facts
- Road surface type: Asphalt
Price history
| Date | Event | Price |
|---|---|---|
| 5/1/2025 | Sold | -- |
Source: NTREIS #20882463 | ||
| 4/4/2025 | Pending sale | $630,000$285/sqft |
Source: NTREIS #20882463 | ||
| 3/31/2025 | Contingent | $630,000$285/sqft |
Source: NTREIS #20882463 | ||
| 3/27/2025 | Listed for sale | $630,000+50%$285/sqft |
Source: NTREIS #20882463 | ||
| 8/28/2019 | Listing removed | $419,900$190/sqft |
Source: Century 21 Mike Bowman, Inc. #14127538 | ||
Public tax history
| Year | Property taxes | Tax assessment |
|---|---|---|
| 2024 | $1,950 -8.3% | $479,000 -13.7% |
| 2023 | $2,126 -12.3% | $554,933 +22.3% |
| 2022 | $2,425 +9.1% | $453,581 +19.1% |
Find assessor info on the county website
Neighborhood: Russwood
Nearby schools
GreatSchools rating
- 5/10Dove Elementary SchoolGrades: PK-5Distance: 1 mi
- 6/10Grapevine Middle SchoolGrades: 6-8Distance: 1.5 mi
- 7/10Colleyville Heritage High SchoolGrades: 9-12Distance: 5.5 mi
Schools provided by the listing agent
- Elementary: Dove
- Middle: Grapevine
- High: Colleyville Heritage
- District: Grapevine-Colleyville ISD
Source: NTREIS. This data may not be complete. We recommend contacting the local school district to confirm school assignments for this home.
Get a cash offer in 3 minutes
Find out how much your home could sell for in as little as 3 minutes with a no-obligation cash offer.
Estimated market value
$623,500
Get a cash offer in 3 minutes
Find out how much your home could sell for in as little as 3 minutes with a no-obligation cash offer.
Estimated market value
$623,500

