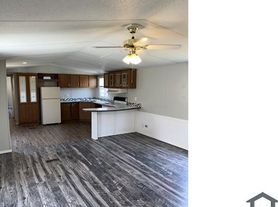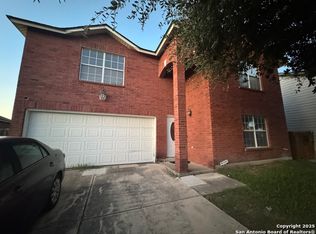This stunning Perry-built home is located in the highly desirable Weston Oaks community. With five oversized bedrooms and 4.5 baths, this home offers a thoughtfully designed floor plan that blends comfort and functionality. The open-concept layout is perfect for entertaining, seamlessly connecting the main living areas. The primary suite is conveniently located on the main floor and features a luxurious en-suite bath with dual vanities, a standalone shower, and a relaxing garden tub. A secondary bedroom suite on the first floor provides a private space for guests. Upstairs, you'll find a spacious game room/flex space, ideal for movie nights or additional entertainment. The covered patio offers a peaceful outdoor retreat where you can unwind and enjoy the greenbelt views with no rear neighbors. This home is truly exceptional-schedule a showing to experience its charm and elegance firsthand!
House for rent
$2,899/mo
938 Quemada Rnch, San Antonio, TX 78245
5beds
2,981sqft
Price may not include required fees and charges.
Singlefamily
Available now
Cats, dogs OK
Ceiling fan
Dryer connection laundry
-- Parking
Natural gas, central
What's special
- 42 days |
- -- |
- -- |
Travel times
Zillow can help you save for your dream home
With a 6% savings match, a first-time homebuyer savings account is designed to help you reach your down payment goals faster.
Offer exclusive to Foyer+; Terms apply. Details on landing page.
Facts & features
Interior
Bedrooms & bathrooms
- Bedrooms: 5
- Bathrooms: 5
- Full bathrooms: 4
- 1/2 bathrooms: 1
Rooms
- Room types: Dining Room
Heating
- Natural Gas, Central
Cooling
- Ceiling Fan
Appliances
- Included: Dishwasher, Disposal, Microwave, Oven, Stove
- Laundry: Dryer Connection, Hookups, Washer Hookup
Features
- Breakfast Bar, Cable TV Available, Ceiling Fan(s), Game Room, High Ceilings, High Speed Internet, Kitchen Island, One Living Area, Open Floorplan, Pull Down Storage, Secondary Bedroom Down, Separate Dining Room, Study/Library, Two Eating Areas, Utility Room Inside, Walk-In Closet(s), Walk-In Pantry
- Flooring: Carpet
Interior area
- Total interior livable area: 2,981 sqft
Property
Parking
- Details: Contact manager
Features
- Stories: 2
- Exterior features: Contact manager
Details
- Parcel number: 1356414
Construction
Type & style
- Home type: SingleFamily
- Property subtype: SingleFamily
Materials
- Roof: Composition
Condition
- Year built: 2022
Utilities & green energy
- Utilities for property: Cable Available
Community & HOA
Location
- Region: San Antonio
Financial & listing details
- Lease term: Max # of Months (24),Min # of Months (12)
Price history
| Date | Event | Price |
|---|---|---|
| 10/5/2025 | Listing removed | $530,000$178/sqft |
Source: | ||
| 9/16/2025 | Price change | $530,000+6%$178/sqft |
Source: | ||
| 9/11/2025 | Listed for rent | $2,899$1/sqft |
Source: LERA MLS #1882106 | ||
| 9/4/2025 | Listing removed | $2,899$1/sqft |
Source: LERA MLS #1882106 | ||
| 9/3/2025 | Price change | $499,990-4.8%$168/sqft |
Source: | ||

