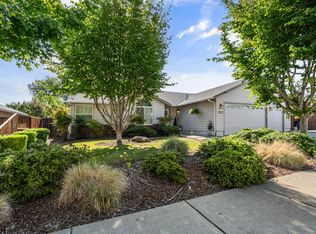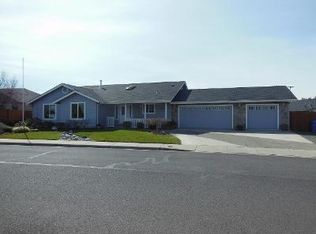Closed
Zestimate®
$414,000
938 SW Princess Cir, Grants Pass, OR 97527
3beds
2baths
1,768sqft
Single Family Residence
Built in 2005
7,840.8 Square Feet Lot
$414,000 Zestimate®
$234/sqft
$1,715 Estimated rent
Home value
$414,000
$381,000 - $451,000
$1,715/mo
Zestimate® history
Loading...
Owner options
Explore your selling options
What's special
Welcome to this beautiful TURN KEY home nestled in a desirable subdivision! Built in 2005, this charming 1768sf residence offers a thoughtful floor plan with vaulted ceilings and abundant natural light throughout. Step inside to enjoy brand new carpeting, a formal living room. The open-concept kitchen features a pantry and solid surface countertops, ideal for everyday cooking and entertaining. Opens into a large dining area and into a large Family room and a cozy gas fireplace perfect for relaxing evenings. Plantation-style shutters add elegance and privacy to the living spaces. There is a spacious 2-car garage for ample storage, a covered patio great for outdoor living year-round and RV Parking! Don't miss this turn key gem on a corner lot. Sold AS-IS.
Zillow last checked: 8 hours ago
Listing updated: November 24, 2025 at 09:50pm
Listed by:
John L Scott Real Estate Grants Pass 541-476-1299
Bought with:
Realty Executives Southern Oregon
Source: Oregon Datashare,MLS#: 220206295
Facts & features
Interior
Bedrooms & bathrooms
- Bedrooms: 3
- Bathrooms: 2
Heating
- Forced Air, Natural Gas
Cooling
- Central Air
Appliances
- Included: Dishwasher, Disposal, Microwave, Range, Range Hood, Water Heater
Features
- Ceiling Fan(s), Double Vanity, Fiberglass Stall Shower, Pantry, Primary Downstairs, Shower/Tub Combo, Vaulted Ceiling(s), Walk-In Closet(s)
- Flooring: Carpet, Laminate, Vinyl
- Windows: Double Pane Windows, Vinyl Frames
- Basement: None
- Has fireplace: Yes
- Fireplace features: Family Room, Gas
- Common walls with other units/homes: No Common Walls
Interior area
- Total structure area: 1,768
- Total interior livable area: 1,768 sqft
Property
Parking
- Total spaces: 2
- Parking features: Attached, Concrete, Driveway, Garage Door Opener, Gated, Gravel, On Street, RV Access/Parking
- Attached garage spaces: 2
- Has uncovered spaces: Yes
Features
- Levels: One
- Stories: 1
- Patio & porch: Covered, Front Porch, Patio
- Pool features: None
- Fencing: Fenced
- Has view: Yes
- View description: Mountain(s), Neighborhood, Territorial
Lot
- Size: 7,840 sqft
- Features: Corner Lot, Landscaped, Level
Details
- Parcel number: R342687
- Zoning description: R-1-8; Res Low Density
- Special conditions: Standard
Construction
Type & style
- Home type: SingleFamily
- Architectural style: Traditional
- Property subtype: Single Family Residence
Materials
- Frame
- Foundation: Concrete Perimeter
- Roof: Composition
Condition
- New construction: No
- Year built: 2005
Details
- Builder name: Imperial Homes
Utilities & green energy
- Sewer: Public Sewer
- Water: Public
Community & neighborhood
Security
- Security features: Carbon Monoxide Detector(s), Smoke Detector(s)
Location
- Region: Grants Pass
- Subdivision: Maurer Meadows
Other
Other facts
- Listing terms: Cash,Conventional,FHA,VA Loan
- Road surface type: Paved
Price history
| Date | Event | Price |
|---|---|---|
| 11/24/2025 | Sold | $414,000$234/sqft |
Source: | ||
| 10/21/2025 | Pending sale | $414,000$234/sqft |
Source: | ||
| 10/18/2025 | Price change | $414,000-2.4%$234/sqft |
Source: | ||
| 9/18/2025 | Listed for sale | $424,000$240/sqft |
Source: | ||
| 8/30/2025 | Pending sale | $424,000$240/sqft |
Source: | ||
Public tax history
| Year | Property taxes | Tax assessment |
|---|---|---|
| 2024 | $3,266 +3% | $244,160 +3% |
| 2023 | $3,171 +2.6% | $237,050 |
| 2022 | $3,091 +6.3% | $237,050 +6.1% |
Find assessor info on the county website
Neighborhood: 97527
Nearby schools
GreatSchools rating
- 4/10Allen Dale Elementary SchoolGrades: K-5Distance: 0.3 mi
- 8/10South Middle SchoolGrades: 6-8Distance: 0.6 mi
- 8/10Grants Pass High SchoolGrades: 9-12Distance: 2.5 mi
Schools provided by the listing agent
- Elementary: Allen Dale Elem
- Middle: South Middle
- High: Grants Pass High
Source: Oregon Datashare. This data may not be complete. We recommend contacting the local school district to confirm school assignments for this home.

Get pre-qualified for a loan
At Zillow Home Loans, we can pre-qualify you in as little as 5 minutes with no impact to your credit score.An equal housing lender. NMLS #10287.

