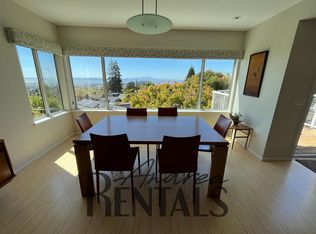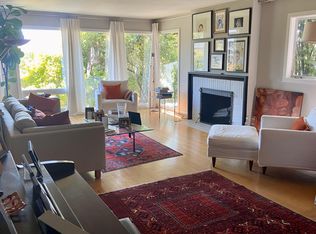Sold for $2,710,000
$2,710,000
938 Santa Barbara Rd, Berkeley, CA 94707
4beds
2,964sqft
Single Family Residence
Built in 1926
5,227.2 Square Feet Lot
$2,746,200 Zestimate®
$914/sqft
$7,965 Estimated rent
Home value
$2,746,200
$2.53M - $2.99M
$7,965/mo
Zestimate® history
Loading...
Owner options
Explore your selling options
What's special
Pinch yourself as this house spins together the perfect wish list; location, views, light, space, open concept, great kitchen, and perfect yard. The sublime unobstructed views of the GG Bridge, SF, & the Bay Bridge can be enjoyed from nearly every room on the top two floors. The open floor plan and many doors to the deck make this an easy entertainer. The Carrara marble-clad kitchen has got your back with double ovens, a five-burner Thermadore cooktop, and copious cabinetry. The primary retreat has a large private deck offering the best view around. Even the en-suite bath enjoys a bay view. The room is large, but the fireplace and Capiz chandelier keep it romantic. The walk-in closet has us gobsmacked. What’s a dream without a dream wardrobe? The kicker, this room is so private you can practically keep all the curtains open, even if you don’t have a stitch to wear. Meet your ideal home office. The den can keep you connected while your desk faces the view. If you need more privacy, a second office with its own entrance is on the garden level. The Au pair level offers income potential and is fitted with a 2nd kitchen, bedroom, full bath, and bunk room. The flat yard grants space to play, a vegetable garden, a lemon tree, and drought-tolerant perennials.
Zillow last checked: 8 hours ago
Listing updated: April 26, 2023 at 01:21pm
Listed by:
Tracy Sichterman DRE #01205767 510-520-0076,
Berkeley Hills Realty,
Mykah Larkins DRE #01380576 510-520-6692,
Berkeley Hills Realty
Bought with:
Taylor Sublett, DRE #01776075
Compass
Source: bridgeMLS/CCAR/Bay East AOR,MLS#: 41022189
Facts & features
Interior
Bedrooms & bathrooms
- Bedrooms: 4
- Bathrooms: 4
- Full bathrooms: 3
- 1/2 bathrooms: 1
Kitchen
- Features: Double Oven, Gas Range/Cooktop, Refrigerator
Heating
- Zoned
Cooling
- None
Appliances
- Included: Double Oven, Gas Range, Refrigerator, Dryer, Washer
- Laundry: Washer/Dryer Stacked Incl
Features
- Au Pair, Den
- Number of fireplaces: 2
- Fireplace features: Living Room, Master Bedroom
Interior area
- Total structure area: 2,964
- Total interior livable area: 2,964 sqft
Property
Parking
- Total spaces: 2
- Parking features: Carport - 2 Or More
- Garage spaces: 2
- Has carport: Yes
Features
- Levels: Three or More Stories
- Exterior features: Back Yard, Garden/Play, Landscape Back, Landscape Front, Low Maintenance
- Pool features: None
- Fencing: Fenced
- Has view: Yes
- View description: Bay, Bay Bridge, City Lights, Golden Gate Bridge, Panoramic, San Francisco, Mt Tamalpais
- Has water view: Yes
- Water view: Bay,Bay Bridge,Golden Gate Bridge
Lot
- Size: 5,227 sqft
- Features: Level
Details
- Parcel number: 61258919
- Special conditions: Standard
Construction
Type & style
- Home type: SingleFamily
- Architectural style: Traditional
- Property subtype: Single Family Residence
Materials
- Stucco
- Roof: Shingle
Condition
- Existing
- New construction: No
- Year built: 1926
Utilities & green energy
- Electric: No Solar
- Sewer: Public Sewer
- Water: Public
Community & neighborhood
Location
- Region: Berkeley
Other
Other facts
- Listing terms: Cash,Conventional
Price history
| Date | Event | Price |
|---|---|---|
| 8/9/2023 | Listing removed | -- |
Source: | ||
| 4/25/2023 | Sold | $2,710,000+29.4%$914/sqft |
Source: | ||
| 4/4/2023 | Pending sale | $2,095,000$707/sqft |
Source: | ||
| 3/22/2023 | Listed for sale | $2,095,000+36.3%$707/sqft |
Source: | ||
| 11/4/2013 | Sold | $1,537,000+18.3%$519/sqft |
Source: | ||
Public tax history
| Year | Property taxes | Tax assessment |
|---|---|---|
| 2025 | -- | $2,819,483 +2% |
| 2024 | $38,682 +41.5% | $2,764,200 +52.6% |
| 2023 | $27,328 +5.1% | $1,810,923 +2% |
Find assessor info on the county website
Neighborhood: Berkeley Hills
Nearby schools
GreatSchools rating
- 8/10Cragmont Elementary SchoolGrades: K-5Distance: 0.2 mi
- 8/10Martin Luther King Middle SchoolGrades: 6-8Distance: 0.9 mi
- 9/10Berkeley High SchoolGrades: 9-12Distance: 1.7 mi
Get a cash offer in 3 minutes
Find out how much your home could sell for in as little as 3 minutes with a no-obligation cash offer.
Estimated market value$2,746,200
Get a cash offer in 3 minutes
Find out how much your home could sell for in as little as 3 minutes with a no-obligation cash offer.
Estimated market value
$2,746,200

